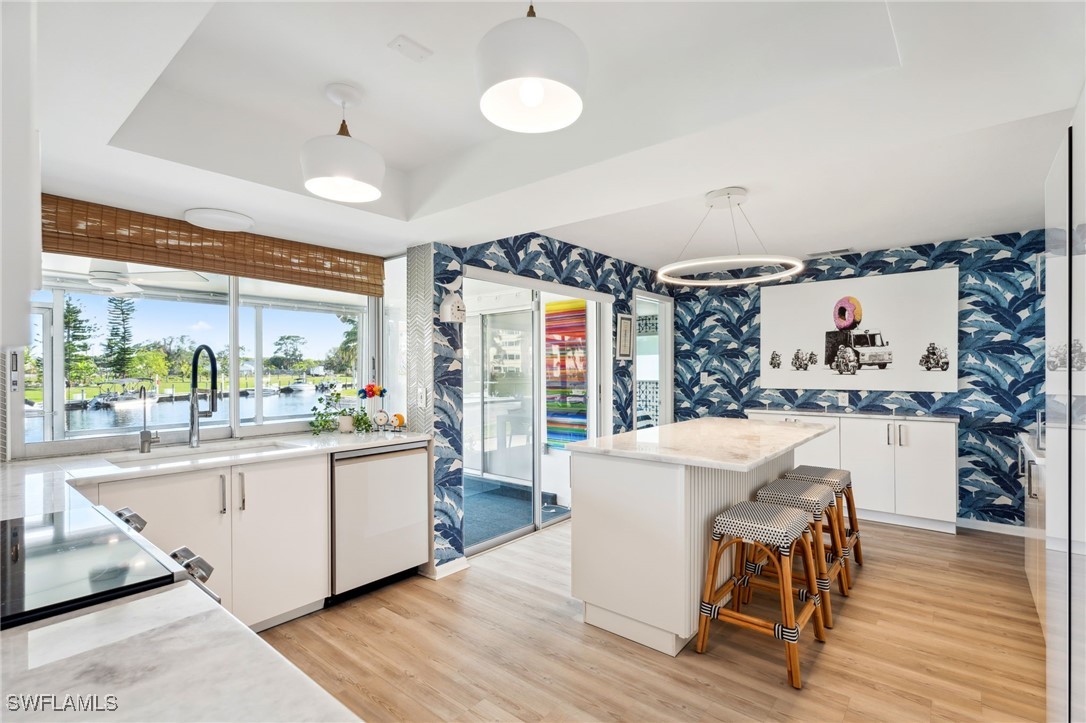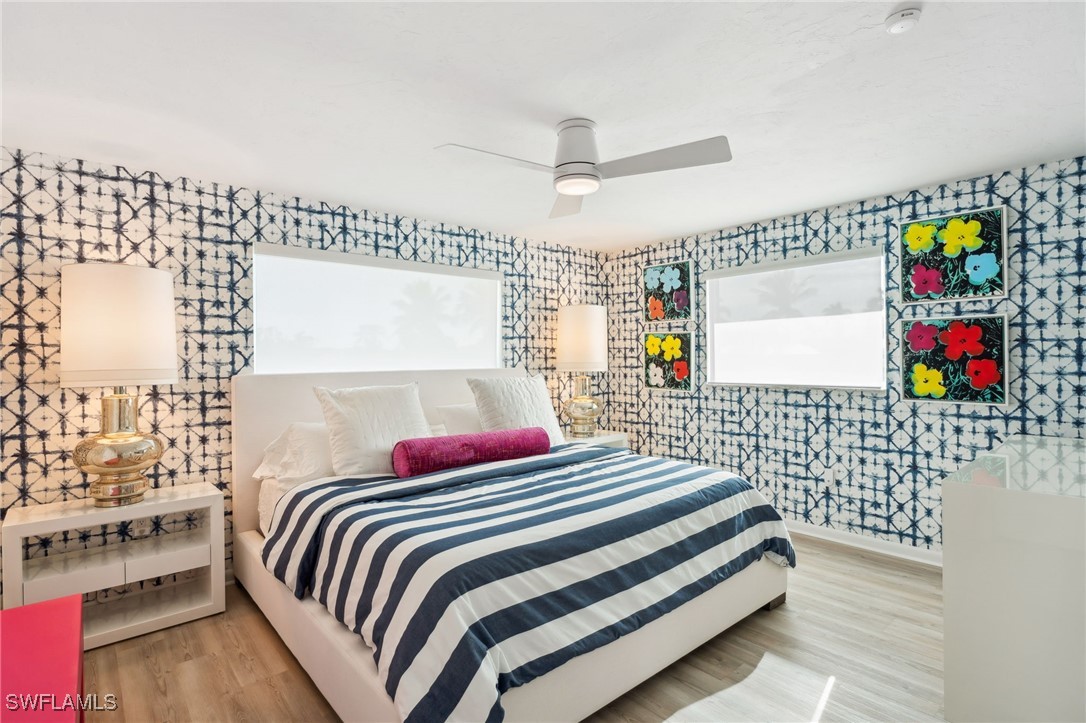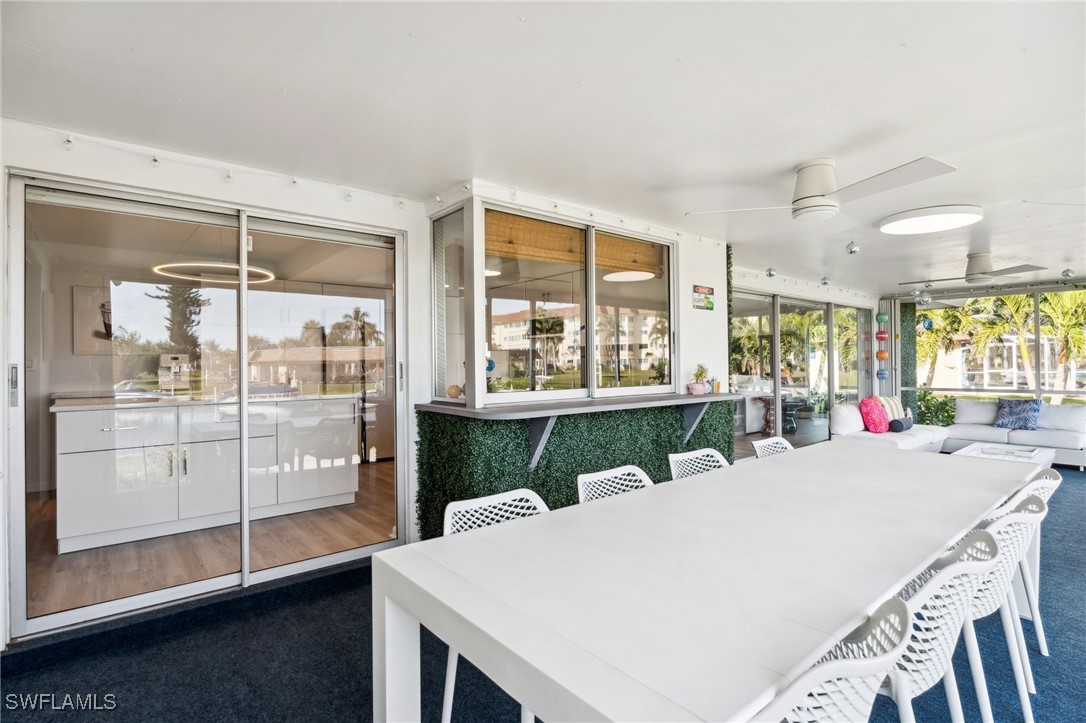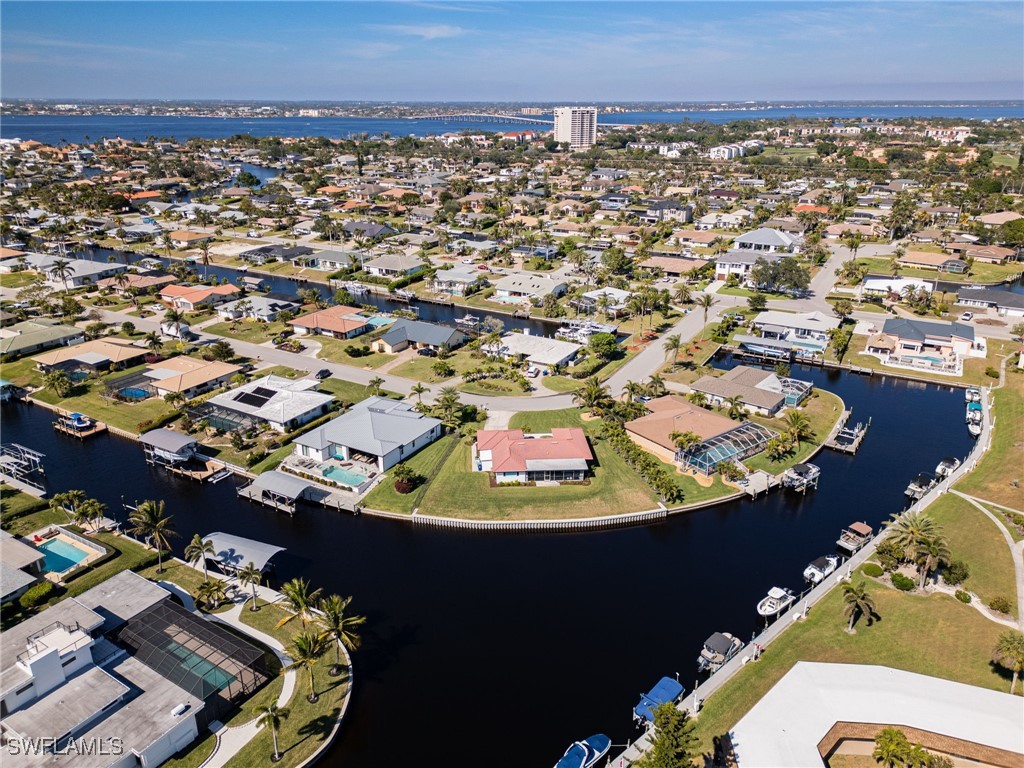1050 Clarellen Dr, Fort Myers, FL 33919
- 1,528 Sq Ft ($736 per sqft)
- 3
- 2
ID: 225012272
For Sale
:
$1,125,000




























































































The ONE youve been waiting for has now arrived. YOU will continue to be delighted as you move through this enchanting home. It is full of Light, Fun, Airy Old Florida feel with a contemporary vibe. This home has been completely renovated top to bottom but not because of water intrusion. This home stayed HIGH AND DRY through all the storms. Updates include, brand new 10 Foot corregated seawall, ALL NEW WINDOWS, LVT Flooring throughtout, New landscaping, New paint inside and out, NEW AC, Stunning kitchen complete with quartzite countertops, a specialty high end Bespoke Samsung appliance package with induction stovetop, custom cabinetry, Tasteful coastal wallpaper throughout, state of the art bathroom features including Self-cleaning toilets with Bidet and seat warmer, Mister system around the house to ward off bugs, Monitered security system by ADT, elegant light fixtures and electric window coverings, AC split in the garage, and much more. You need to see it to believe it. Situtated on an oversized SAILBOAT GULF ACCESS lot looking out into an intersecting wide view canal that leads straight to the river in less than 10 minutes. Plenty of room for a pool and you can build a dock suitable for your individual boating desires. Dont miss out on this one.
Equipment:
- Dryer
- Dishwasher
- Disposal
- Ice Maker
- Range
- Refrigerator
- Refrigerator With Ice Maker
- Washer
Interior Features:
- Bidet
- Kitchen Island
- Living Dining Room
- Main Level Primary
- Shower Only
- Separate Shower
- Home Office
- Split Bedrooms
Exterior Features:
- Patio
View:
- N
Amenities:
- None
Financial Information:
- Taxes: $7,900.49
- Tax Year: 2024
- HOA Fee 2: $120.00
- HOA Frequency 2: Annually
Room Dimensions:
- Laundry: In Garage
Additional Information:
- Building Description: Ranch, One Story
- MLS Area: Fm09 - Fort Myers Area
- Total Square Footage: 2,056
- Total Floors: 1
- Water: Public
- Lot Desc.: Oversized Lot
- Construction: Block, Concrete, Stucco
- Date Listed: 2025-01-31 18:47:22
- Pool: N
- Private Spa: N
- Furnished: Negotiable
- Windows: Single Hung, Sliding, Shutters
- Parking: Attached, Garage, Two Spaces, Garage Door Opener
- Garage Description: Y
- Garage Spaces: 2
- Attached Garage: Y
- Flooring: Vinyl
- Roof: Tile
- Heating: Central, Electric
- Cooling: Central Air, Electric
- Fireplace: N
- Security: Burglar Alarm Monitored, Security System, Smoke Detectors
- Laundry: In Garage
- Irrigation: Reclaimed Water, Well
- 55+ Community: N
- Pets: Yes
- Sewer: Public Sewer
- Amenities: None
Waterfront Description:
- Canal Access
- Intersecting Canal
- Navigable Water
- Seawall
