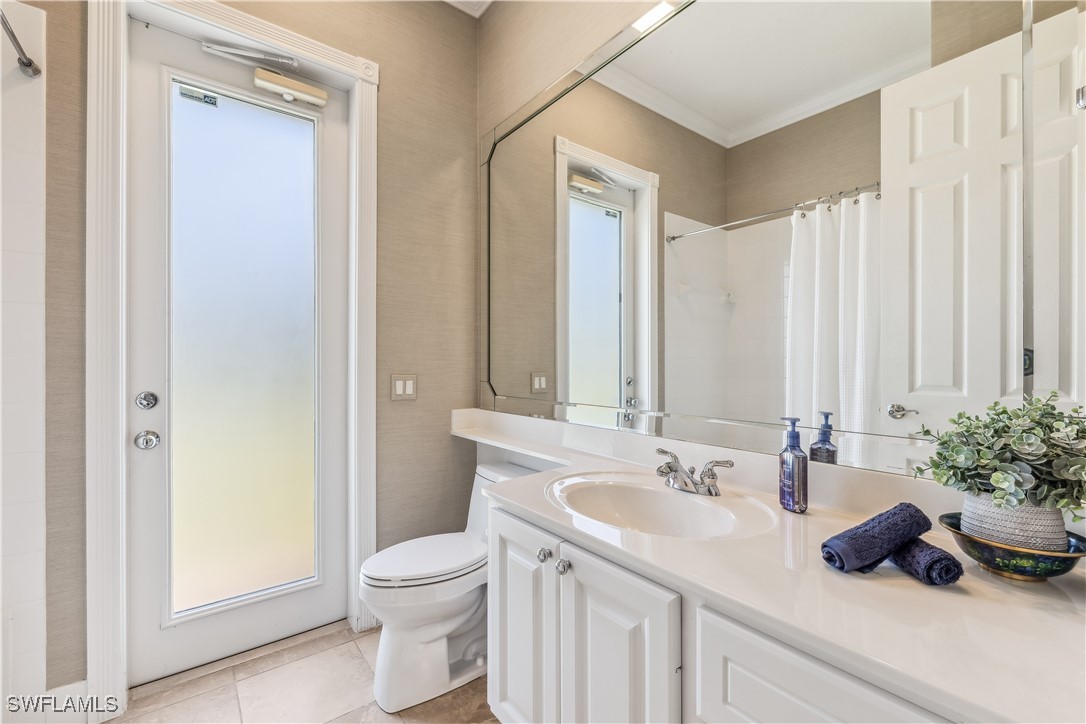8001 Wilfredo Ct, Naples, FL 34114
- 2,487 Sq Ft ($342 per sqft)
- 4
- 3
ID: 224073287
For Sale
:
$849,900










































































Welcome to your dream home in Verona Walk, a prestigious DiVosta Community. This lake view residence offers a perfect blend of luxury, comfort, and functionality. This remarkable 4-bedroom, 3.5-bathroom Carlyle Model Home boasts, large corner lot, 2,507 square feet of air-conditioned living space, providing ample room for your family and guests to relax and unwind. The spacious screened porch invites you into the home, leading to the wide-open Great Room and Kitchen, an entertainers dream. The Kitchen features an island adorned with beautiful granite countertops and backsplash, an electric cooktop, a wall oven, and a convenient pantry. Upgraded wood floors, built-in cabinets, crown molding, and plantation shutters add a touch of charm and elegance throughout. The spacious Primary Bedroom includes a tray ceiling, an ample walk-in closet, and a luxurious ensuite Bathroom. This home also features a newer roof. Enjoy the lake views while relaxing on your spacious screened lanai with an outdoor patio. Furniture is negotiable. Verona Walk offers 24-hour security with a guarded gate, a large resort-style community pool, a lap pool, pickleball courts, tennis courts, bocce ball, basketball courts, a gym, a kids playground, and scenic walking paths with bridges. The vibrant Town Center features a variety of amenities including Cafe Verona Restaurant, Sweeties ice cream shop, Salon at Verona Walk, a travel agency, a gas station, a post office, a library, a computer center, ballrooms for events, card rooms, and an activity director. Reasonable HOA dues include basic cable, internet, and lawn care. Conveniently located with easy access to downtown Naples and Marco Island, offering world-class dining, pristine beaches, and exciting boating opportunities. This is an exceptional opportunity to experience the ultimate Florida lifestyle.
Equipment:
- Built In Oven
- Dryer
- Dishwasher
- Freezer
- Disposal
- Microwave
- Range
- Refrigerator
- Self Cleaning Oven
- Washer
Interior Features:
- Breakfast Bar
- Bathtub
- Separate Formal Dining Room
- Dual Sinks
- Entrance Foyer
- Eat In Kitchen
- French Doors Atrium Doors
- High Ceilings
- Kitchen Island
- Custom Mirrors
- Main Level Primary
- Separate Shower
- Cable Tv
- Walk In Closets
- High Speed Internet
- Split Bedrooms
Exterior Features:
- Sprinkler Irrigation
- Shutters Electric
View:
- Y
Amenities:
- Bocce Court
- Business Center
- Clubhouse
- Fitness Center
- Hobby Room
- Library
- Playground
- Pickleball
- Pool
- Restaurant
- Spa Hot Tub
- Sidewalks
- Tennis Courts
- Trails
- Vehicle Wash Area
Financial Information:
- Taxes: $4,522.64
- Tax Year: 2023
- HOA Fee 2: $1,439.64
- HOA Frequency 2: Quarterly
Room Dimensions:
- Laundry: Inside,Laundry Tub
School Information:
- Elementary School: School Choice
- Middle School: School Choice
- Junior High: School Choice
- High School: School Choice
Additional Information:
- Building Description: Ranch, One Story
- MLS Area: Na37 - East Collier S/O 75 E/O 9
- Total Square Footage: 2,487
- Total Floors: 1
- Water: Public
- Lot Desc.: Corner Lot, Sprinklers Automatic
- Construction: Block, Concrete, Stucco
- Date Listed: 2024-12-17 16:22:09
- Pool: N
- Private Spa: N
- Furnished: Negotiable
- Windows: Single Hung, Sliding, Window Coverings
- Parking: Attached, Garage, Garage Door Opener
- Garage Description: Y
- Garage Spaces: 2
- Attached Garage: Y
- Flooring: Carpet, Tile
- Roof: Tile
- Heating: Central, Electric
- Cooling: Central Air, Electric
- Fireplace: N
- Security: Smoke Detectors
- Laundry: Inside, Laundry Tub
- Irrigation: Lake, Municipal, Reclaimed Water
- 55+ Community: N
- Pets: Yes
- Sewer: Public Sewer
- Amenities: Bocce Court, Business Center, Clubhouse, Fitness Center, Hobby Room, Library, Playground, Pickleball, Pool, Restaurant, Spa Hot Tub, Sidewalks, Tennis Courts, Trails, Vehicle Wash Area
Waterfront Description:
- Lake
