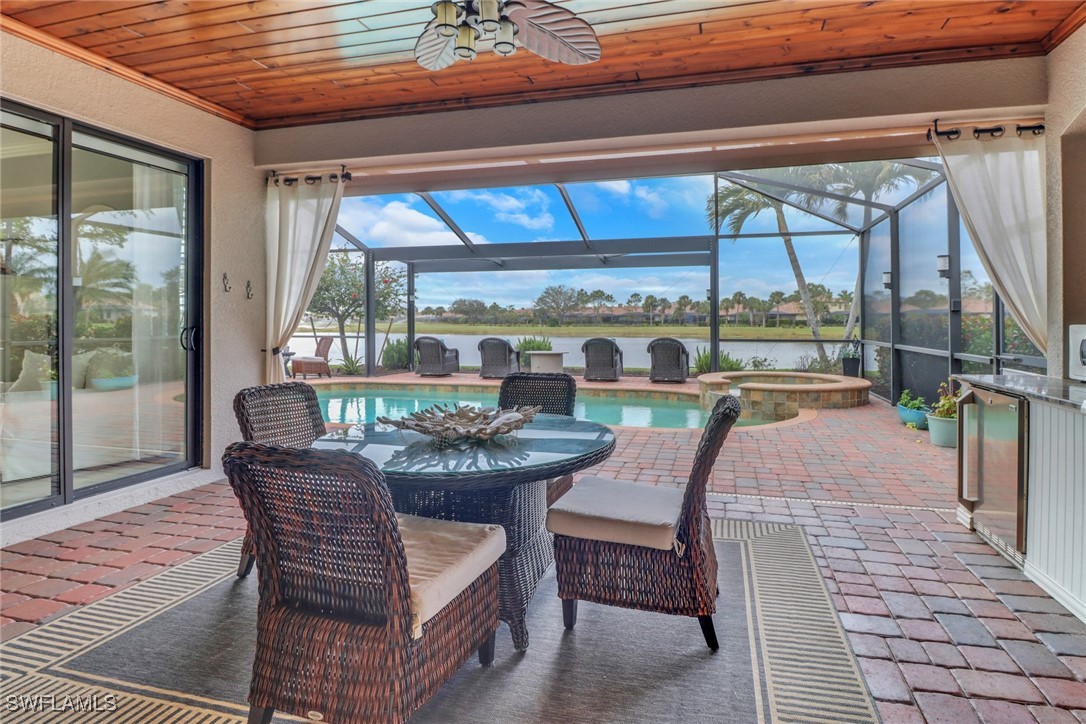12605 Fenhurst Way, Naples, FL 34120
- 2,249 Sq Ft ($489 per sqft)
- 3
- 2
ID: 225005307
For Sale
:
$1,100,000






































































































Welcome home to 12605 Fenhurst Way! This stunning home features 3 spacious bedrooms, a versatile den, and 2 luxurious bathrooms, all thoughtfully designed to cater to your lifestyle needs. Step inside and be greeted by the refined ambiance of crown molding throughout, accentuating the homes sophisticated charm. The gourmet kitchen is a chefs delight, boasting beautiful two toned glazed cabinets paired with matching quartz countertops, complemented by stainless steel appliances and a large island, dining room and eat-in kitchen. The open layout seamlessly connects to the living areas making this home perfect for entertaining. Your master suite is a serene retreat, offering tranquility and comfort, while the additional bedrooms provide ample space for family or guests. Impact windows and doors, along with hurricane shutters, ensure peace of mind and safety. Outside, indulge in the ultimate Florida lifestyle with your private saltwater pool, complete with solar panels and a panoramic screen. The outdoor patio, features an outdoor kitchen with a sink and a cozy extended sitting area, offering breathtaking lake views, perfect for unwinding after a day on the golf course. Additional features include a 500-gallon in-ground whole house generator and a comprehensive water treatment system. Twin Eagles is one of the finest communities in Southwest Florida, offering 1,115 acres of natural tranquility and two Championship Golf Courses—the Talon course designed by the Nicklaus Group and The Eagle Course designed by Steve Smyers. Enjoy the newly renovated state-of-the-art Clubhouse, bocce courts, Himalayan putting green, fitness center, tennis, pickleball, resort pool, and tiki bar.
Equipment:
- Built In Oven
- Dryer
- Dishwasher
- Freezer
- Disposal
- Microwave
- Refrigerator
- Washer
Interior Features:
- Bedroom On Main Level
- Breakfast Area
- Bathtub
- Dual Sinks
- Eat In Kitchen
- High Ceilings
- Kitchen Island
- Main Level Primary
- Pantry
- Separate Shower
- Window Treatments
- Split Bedrooms
Exterior Features:
- Security High Impact Doors
- Sprinkler Irrigation
- Outdoor Kitchen
- Patio
View:
- Y
Amenities:
- Cabana
- Clubhouse
- Fitness Center
- Golf Course
- Library
- Pickleball
- Private Membership
- Pool
- Putting Greens
- Restaurant
- Spa Hot Tub
- Sidewalks
- Tennis Courts
Financial Information:
- Taxes: $5,586.50
- Tax Year: 2023
- HOA Fee 1: $7,999.22
- HOA Frequency 1: Annually
Room Dimensions:
- Laundry: Inside
Additional Information:
- Building Description: Ranch, One Story
- MLS Area: Na31 - E/O Collier Blvd N/O Vanderbilt
- Total Square Footage: 2,993
- Total Floors: 1
- Water: Public
- Lot Desc.: Cul De Sac, On Golf Course, Oversized Lot, Sprinklers Automatic
- Construction: Block, Concrete, Stucco
- Date Listed: 2025-01-16 14:38:01
- Pool: Y
- Pool Description: Concrete, Heated, In Ground, Solar Heat, Salt Water, Community
- Private Spa: Y
- Furnished: Unfurnished
- Windows: Sliding, Impact Glass, Shutters, Window Coverings
- Parking: Attached, Garage, Garage Door Opener
- Garage Description: Y
- Garage Spaces: 2
- Attached Garage: Y
- Flooring: Tile, Wood
- Roof: Tile
- Heating: Central, Electric
- Cooling: Central Air, Ceiling Fans, Electric
- Fireplace: N
- Security: Security Gate, Gated With Guard, Gated Community
- Laundry: Inside
- Irrigation: Municipal
- 55+ Community: N
- Pets: Call, Conditional
- Sewer: Public Sewer
- Amenities: Cabana, Clubhouse, Fitness Center, Golf Course, Library, Pickleball, Private Membership, Pool, Putting Greens, Restaurant, Spa Hot Tub, Sidewalks, Tennis Courts
Waterfront Description:
- Lake
