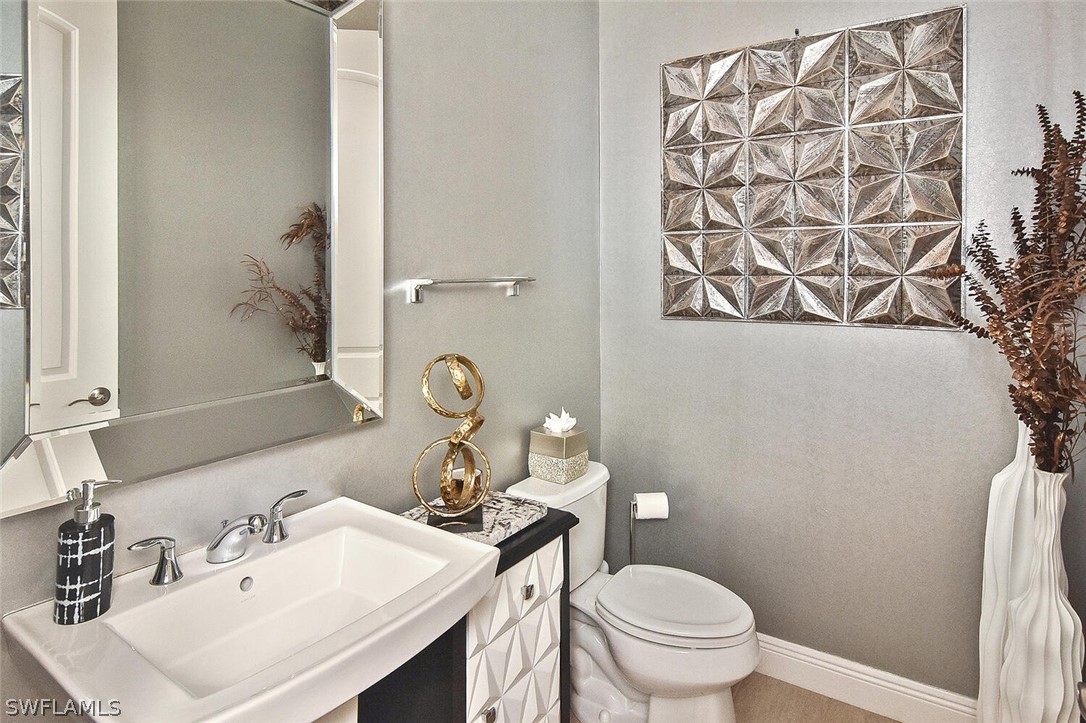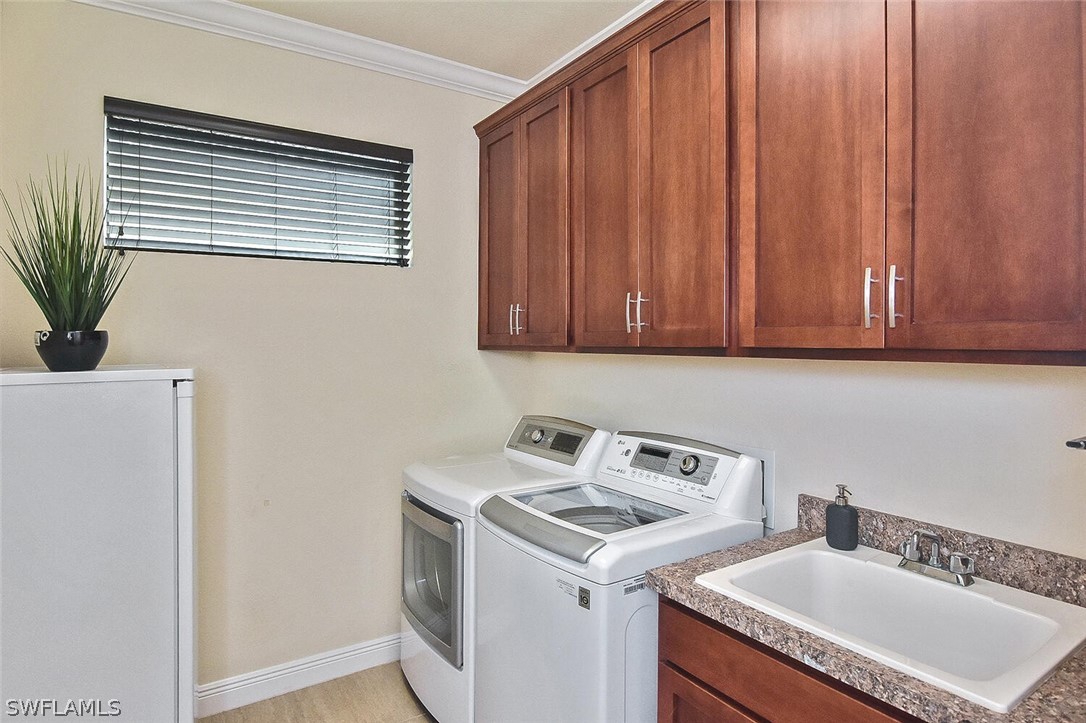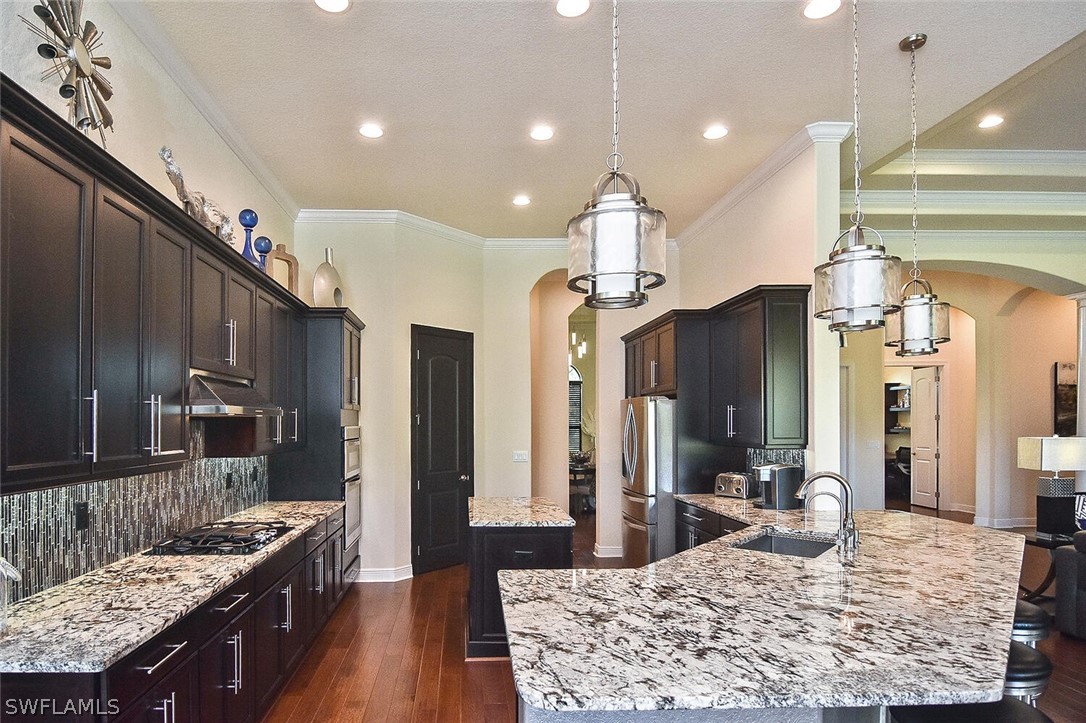23124 Sanabria Loop, Bonita Springs, FL 34135
- 3,124 Sq Ft ($367 per sqft)
- 3
- 3
ID: 223037080
For Sale
:
$1,145,000






































































































Luxury & Craftsmanship in Toll Brothers beautiful Estate ARAGON Model home with 3 large en suites with WALK-IN Closets for privacy is an Urban Contemporary BEAUTY with over 3124 sq ft under air in the much sought after Bonita Lakes Community. This immaculate masterpiece is spacious and stunning with one level living with a 3 Car Garage and extended driveway. Featuring an abundance of upgraded wood cabinetry, built-in custom cabinetry, built in custom dedicated office/study, formal dining room, wine cooler, engineered hardwood floors, gorgeous stone countertops and CROWN MOLDING throughout entire home. Spacious Kitchen features TWO ISLANDS, stainless steel appliances, GAS Stove,breakfast bar, & WALK -IN pantry. Huge Owners Suite has TWO walk in closets & master bath with separate dual sinks and Vanities, & jacuzzi tub for two. Two large Guest bedrooms have private baths and walk in closets. Great Room has 14 Tray ceilings with Huge Zero Pocket Slider, Built in Grill on fabulous stone veneered private lanai. NATURAL GAS Home sits on a large quite preserve lot with plenty of room for a LARGE custom pool. Bonita Lakes is guard gated and with over 2 miles of walking & biking, a beautiful amenity Clubhouse complete with a calendar full of social activities, pool, spa, fitness center, tennis courts & Bocce. Minutes from RSW, gorgeous miles and miles of white sand beaches along the southern Gulf Coast of Floirida, at least THREE nearby golf courses: Salt Leaf Golf Preserve, Old Corkscrew & Stoneybrook and world class dining & shopping.
Equipment:
- Built In Oven
- Dryer
- Dishwasher
- Freezer
- Gas Cooktop
- Disposal
- Indoor Grill
- Microwave
- Refrigerator
- Self Cleaning Oven
- Wine Cooler
- Water Purifier
- Washer
- Humidifier
Interior Features:
- Breakfast Bar
- Built In Features
- Bathtub
- Tray Ceilings
- Separate Formal Dining Room
- Dual Sinks
- Entrance Foyer
- Eat In Kitchen
- French Doors Atrium Doors
- High Ceilings
- Jetted Tub
- Kitchen Island
- Living Dining Room
- Main Level Primary
- Pantry
- Separate Shower
- Cable Tv
- Walk In Pantry
- Walk In Closets
- High Speed Internet
- Home Office
Exterior Features:
- Outdoor Grill
- Room For Pool
View:
- Y
Amenities:
- Bocce Court
- Clubhouse
- Fitness Center
- Pool
- Spa Hot Tub
- Sidewalks
- Tennis Courts
- Trails
Financial Information:
- Taxes: $4,573.81
- Tax Year: 2023
- HOA Fee 2: $1,685.00
- HOA Frequency 2: Quarterly
Room Dimensions:
- Laundry: Inside,Laundry Tub
School Information:
- Elementary School: School Choice
- Middle School: School Choice
- Junior High: School Choice
- High School: School Choice
Additional Information:
- Building Description: Ranch, One Story, Split Level
- MLS Area: Bn06 - North Bonita East Of Us41
- Total Square Footage: 4,417
- Total Rooms: 8
- Total Floors: 1
- Water: Public
- Lot Desc.: Oversized Lot
- Construction: Block, Concrete, Stucco
- Short Sale: No
- Date Listed: 2024-03-20 14:13:50
- Pool: N
- Pool Description: Community
- Private Spa: N
- Furnished: Unfurnished
- Windows: Single Hung, Tinted Windows, Transom Windows, Impact Glass, Window Coverings
- Parking: Attached, Driveway, Garage, Paved, Garage Door Opener
- Garage Description: Y
- Garage Spaces: 3
- Attached Garage: Y
- Flooring: Carpet, Tile, Wood
- Roof: Tile
- Heating: Central, Electric, Gas
- Cooling: Central Air, Ceiling Fans, Electric, Gas, Zoned
- Fireplace: N
- Storm Protection: Impact Glass
- Security: Burglar Alarm Monitored, Security Gate, Gated With Guard, Gated Community, Key Card Entry, Security System, Smoke Detectors
- Laundry: Inside, Laundry Tub
- Irrigation: Municipal, Reclaimed Water
- 55+ Community: N
- Pets: Yes
- Restrictions: Deed Restrictions
- Sewer: Public Sewer
- Amenities: Bocce Court, Clubhouse, Fitness Center, Pool, Spa Hot Tub, Sidewalks, Tennis Courts, Trails
