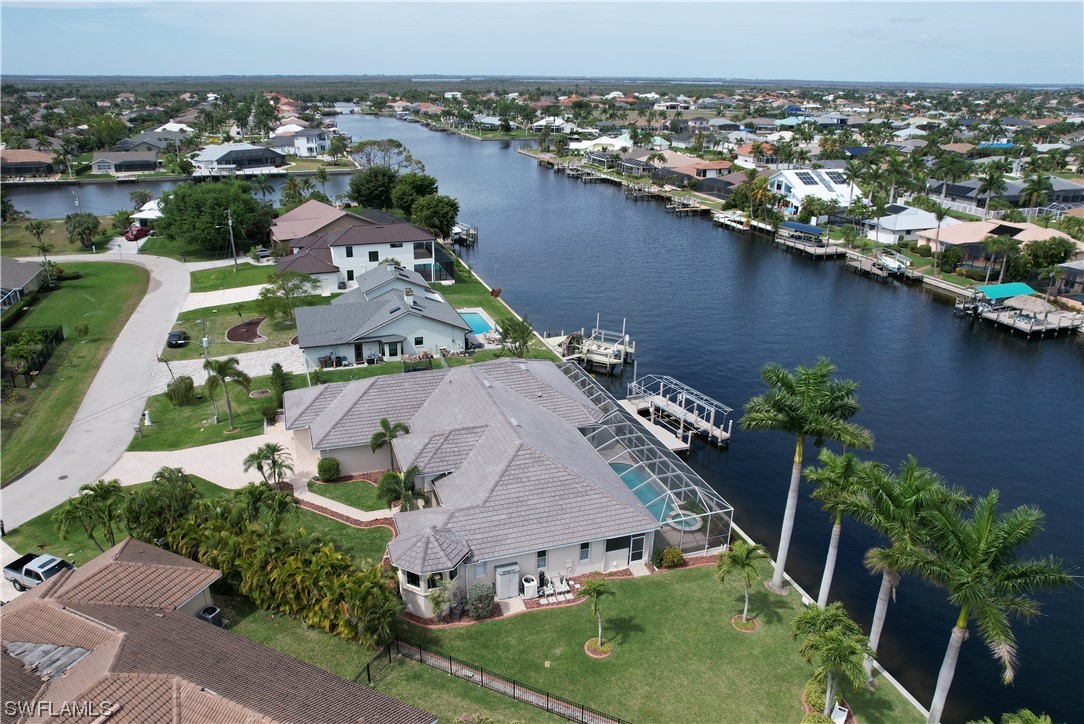2511 46Th Street Sw, Cape Coral, FL 33914
- 3,420 Sq Ft ($520 per sqft)
- 3
- 3
ID: 223095631
For Sale
:
$1,780,000




















































































NEW INFO:SELLER will consider FINANCING …….TUNDER LUXURY BUILT GULF ACCESS SW HOME …….. 3420 SQ FT UNDER AIR ….FURNISHED. …….SPA ….EX. LRG. INFINITY HEATED POOL WITH BUBBLE SUN DECK ………MOST POPULAR ZIP CODE IN SW CAPE CORAL…….LUXURY EXECUTIVE SINGLE FAMILY ....... SEEING IS BELIEVING.......3/3/3…+ DEN……. INTERSECTING 200+ Wide canals …...2024 NEW TOP QUALITY HEAVY GRAY TILE ROOF......Spacious Luxury Family Home for making endless …. SUNRISE /SUNSETS on intersecting Canals .... Large Basin.......... Perfection of details fill this Large BILLIARD GAME Family room W/See Thru Gas Fireplace..........Lg Open Kitchen w/ ISLAND....... Breakfast bar.......Endless SOLID CHERRY WOOD Cabinets....... Eat in Kitchen..... ALL NEW STAINLESS APPLIANCES. ..Wet Bar.....Wine Cooler........Extra Lg. CABINETS BUTLERS Pantry area ,…. UNBELIEVABLE ENDLESS STORAGE KITCHEN UTILITY BUTLERS AREAS ...WATER VIEWS FROM ALMOST EVERY ROOM ………..Open formal Dining and Living Room W/ Sliding doors to Huge Screened in Lanai ....... Master Suite SLIDING GLASS DOORS TO LANAI POOL AREA .......Two walk in Double hung closets, HUGE MASTER BATH....... Soaking Tub....... Separate walk THRU Shower........ 2 sinks.... EXCESSIVE CABINETS..... Vanity w/ makeup area.........Private water closet......... Master Linen closet........ Full pool bath...... Private Lanai off west Guest Area 2/ SPLIT Bedrms........ Walk in closets.........Laundry area additional cabinets walk in closet EXTRA STORAGE......, Dock/Capt walk 10,000 lb ......PLUS .....Jet Ski lift,…......... HUGE DEEP 3 CAR GARAGE..........W/WORKSHOP AREA BUILT IN CABINETS................. PULL DOWN WALK IN ATTIC FOR HUGE STORAGE SPACE……. LARGE DEN....W/ WOOD FLOOR... FRENCH DOORS OFF BEAUTIFUL FOYER IDEAL FOR HOME OFFICE SPACE........PARADISE LUXURY HIGH END INVESTMENT PROPERTY W/ Huge Return...................... HOME WARRANTY Til JULY 2027............….UPGRADE / HIGHLIGHTS of Home LIST @showings…….MUST SEE PROPERTY IN PERSON…… PERFECTION AT ITS BEST ......... Call Agent Today come see for yourself……IMPACT WINDOWS IN FRONT HOME .......... FABRIC HURRICANE SHUTTERS FOR LANAI........... COME CHECK OUT THIS IMPECCABLE KEPT HOME......MOVE IN READY.......QUICK CLOSE........NON SMOKERS OWNERS.......MR . &. Mrs. Clean lived here 13 yrs. No water inside home from IAN………… NEW ADDITIONAL INFO: SELLERS WILL ENTERTAIN FINANCING IF NEEDED…………LISTING AGENT………WILL HELP MAKE A GREAT DEAL FOR BOTH BUYERS AND SELLERS…….. CALL TODAY FOR PRIVATE SHOWING AND LETS PUT A GREAT DEAL TOGETHER!
Equipment:
- Built In Oven
- Dryer
- Dishwasher
- Electric Cooktop
- Disposal
- Ice Maker
- Microwave
- Refrigerator
- Refrigerator With Ice Maker
- Self Cleaning Oven
- Wine Cooler
- Washer
Interior Features:
- Attic
- Wet Bar
- Breakfast Bar
- Bedroom On Main Level
- Breakfast Area
- Bathtub
- Tray Ceilings
- Separate Formal Dining Room
- Dual Sinks
- Entrance Foyer
- Eat In Kitchen
- French Doors Atrium Doors
- Fireplace
- High Ceilings
- Kitchen Island
- Living Dining Room
- Main Level Primary
- Pantry
- Pull Down Attic Stairs
- Separate Shower
- Cable Tv
Exterior Features:
- Deck
- Sprinkler Irrigation
- Outdoor Kitchen
- Patio
- Storage
- Water Feature
View:
- Y
Amenities:
- None
Financial Information:
- Taxes: $8,686.53
- Tax Year: 2021
Room Dimensions:
- Laundry: Laundry Tub
School Information:
- Elementary School: Choice
- Middle School: Choice
- Junior High: Choice
- High School: Choice
Additional Information:
- Building Description: Florida, Ranch, One Story, Traditional
- MLS Area: Cc22 - Cape Coral Unit 69, 70, 72-
- Total Square Footage: 6,810
- Total Floors: 1
- Water: Assessment Paid, Public
- Lot Desc.: Oversized Lot, Sprinklers Automatic
- Construction: Block, Concrete, Stone, Stucco
- Short Sale: N
- Date Listed: 2024-01-09 13:15:42
- Pool: Y
- Pool Description: Concrete, Electric Heat, Heated, In Ground, Negative Edge, Pool Equipment, Screen Enclosure, Outside Bath Access
- Private Spa: Y
- Furnished: Furnished
- Windows: Double Hung, Skylights, Sliding, Impact Glass, Shutters
- Parking: Attached, Driveway, Garage, Paved, Garage Door Opener
- Garage Description: Y
- Garage Spaces: 3
- Attached Garage: Y
- Flooring: Carpet, Tile
- Roof: Tile
- Heating: Central, Electric, Gas, Propane
- Cooling: Central Air, Ceiling Fans, Electric
- Fireplace: Y
- Storm Protection: Impact Glass, Screen Shutters
- Security: Burglar Alarm Monitored, Security System, Smoke Detectors
- Laundry: Laundry Tub
- Irrigation: Municipal, Included In Assessment, Reclaimed Water
- 55+ Community: N
- Pets: Yes
- Restrictions: Deed Restrictions, No Commercial
- Sewer: Assessment Paid, Public Sewer
- Amenities: None
Waterfront Description:
- Basin
- Creek
- Intersecting Canal
