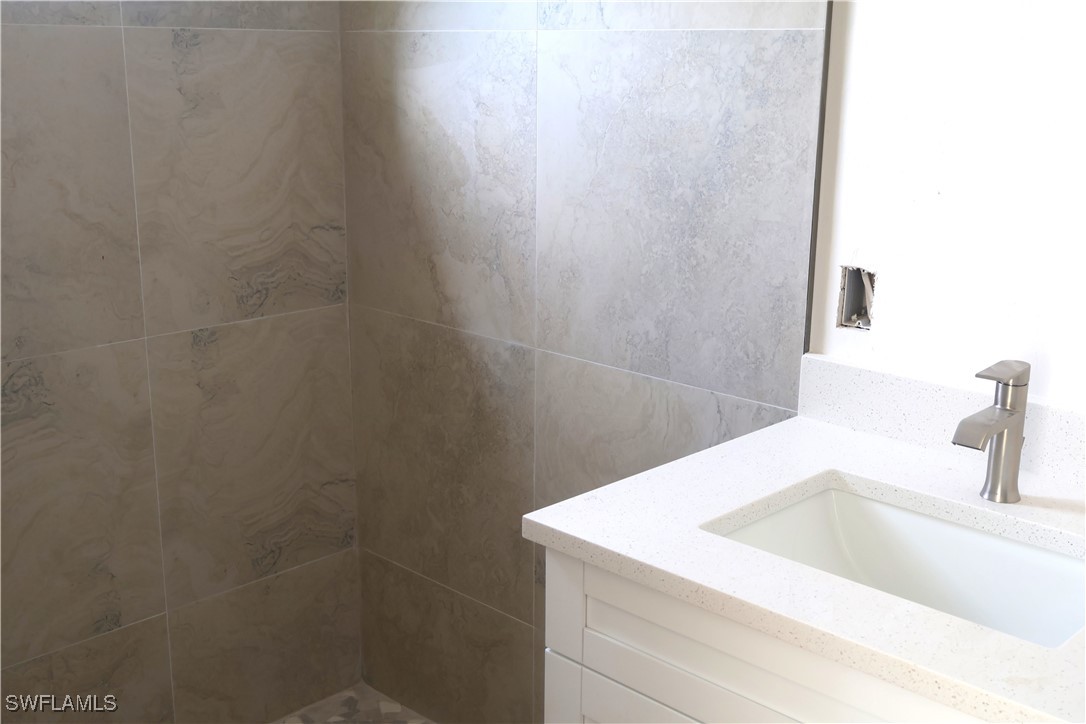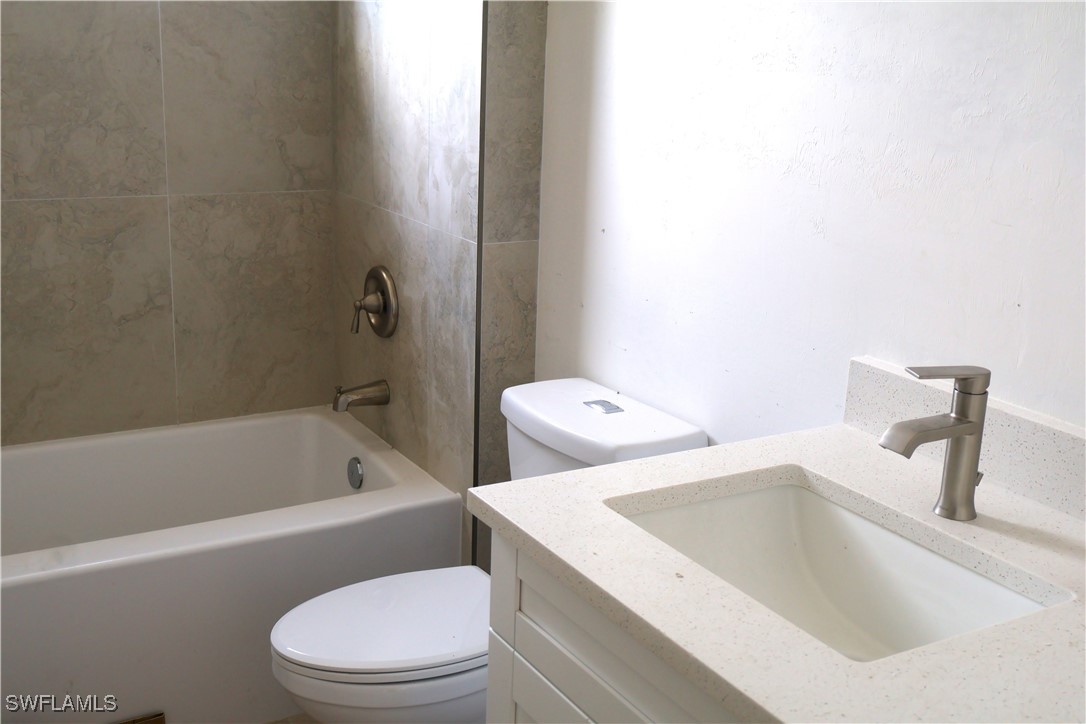2860 Linda Drive, Naples, FL 34112
- 2,450 Sq Ft ($463 per sqft)
- 4
- 3
ID: 225002212
For Sale
:
$1,135,000




















Welcome to the Enclave of Naples, where modern luxury meets coastal charm. This exquisite home is currently under construction, offering the perfect opportunity for you to customize and create your dream oasis in the coveted Bayshore Area.Boasting 4 bedrooms, 3 bathrooms and a den/study room, this immaculate residence features top-of-the-line finishes including granite countertops, a tile roof, and hurricane windows and doors throughout. The open floor plan allows for seamless indoor-outdoor living, with ample natural light pouring in from every angle.As you step into the expansive living space, youll be greeted by high ceilings and stylish design elements that create a sense of sophistication and comfort. The gourmet kitchen is equipped with state-of-the-art appliances and custom cabinetry, making it ideal for hosting gatherings or simply enjoying a quiet evening at home.Outside, the beautifully landscaped yard offers a serene retreat for relaxing or entertaining guests. With its prime location just minutes from the beach, shopping, dining, and entertainment options in areas close by such as 5th avenue and old Naples bay, this home truly embodies the best of Naples living.Walking distance to Celebration Park, Botanical Garden and much more.Dont miss your chance to make this stunning property your own - schedule a showing today!Seller will contribute for a 3-2-1 buydown mortgage.
Equipment:
- Dishwasher
- Freezer
- Disposal
- Microwave
- Range
- Refrigerator
Interior Features:
- Breakfast Bar
- Breakfast Area
- Bathtub
- Dual Sinks
- Entrance Foyer
- Kitchen Island
- Living Dining Room
- Main Level Primary
- Pantry
- Split Bedrooms
- Separate Shower
- Cable Tv
- Walk In Closets
Exterior Features:
- Security High Impact Doors
- Sprinkler Irrigation
- Patio
- Room For Pool
View:
- N
Amenities:
- See Remarks
Financial Information:
- Taxes: $1,852.90
- Tax Year: 2024
- HOA Fee 1: $250.00
- HOA Frequency 1: Quarterly
Room Dimensions:
- Laundry: Washer Hookup,Dryer Hooku
Additional Information:
- Building Description: Ranch, One Story
- MLS Area: Na08 - Royal Harbor-Windstar Are
- Total Square Footage: 3,290
- Total Rooms: 5
- Total Floors: 1
- Water: Public
- Lot Desc.: Oversized Lot, Sprinklers Automatic
- Construction: Block, Concrete, Stucco
- Date Listed: 2025-01-07 16:34:22
- Pool: N
- Private Spa: N
- Furnished: Unfurnished
- Windows: Impact Glass
- Parking: Attached, Garage, Garage Door Opener
- Garage Description: Y
- Garage Spaces: 2
- Attached Garage: Y
- Flooring: Tile
- Roof: Tile
- Heating: Central, Electric
- Cooling: Central Air, Electric
- Fireplace: N
- Security: Security Gate, Gated Community, Smoke Detectors
- Laundry: Washer Hookup, Dryer Hooku
- Irrigation: Municipal
- 55+ Community: N
- Pets: Call, Conditional
- Sewer: Public Sewer
- Amenities: See Remarks
Waterfront Description:
- None
