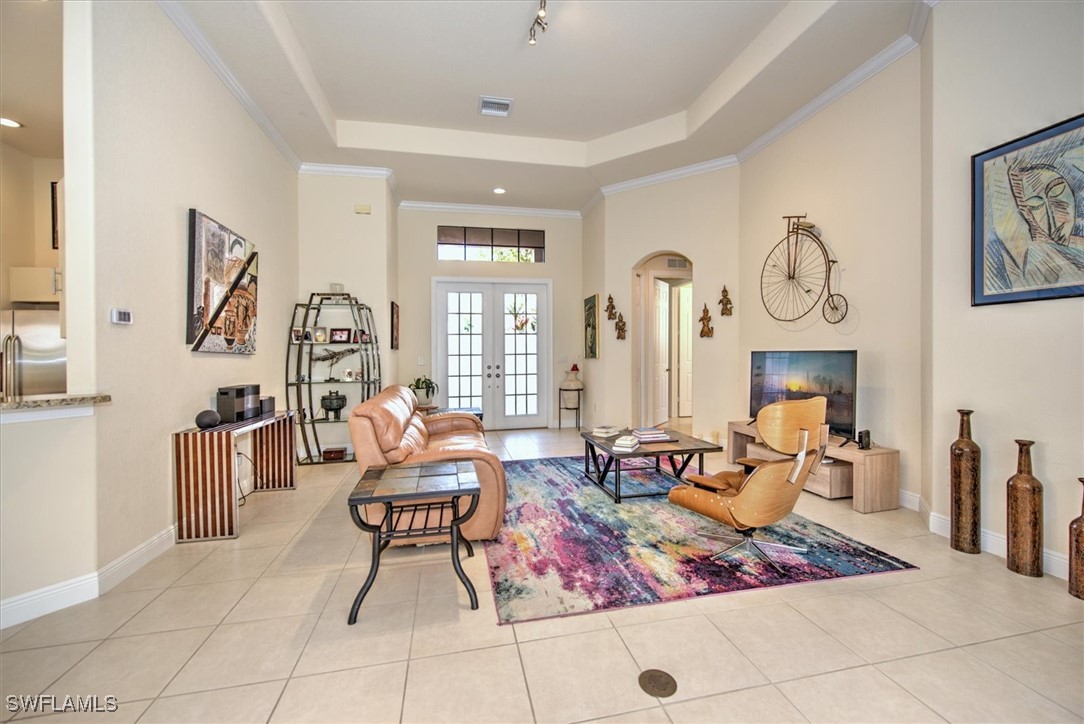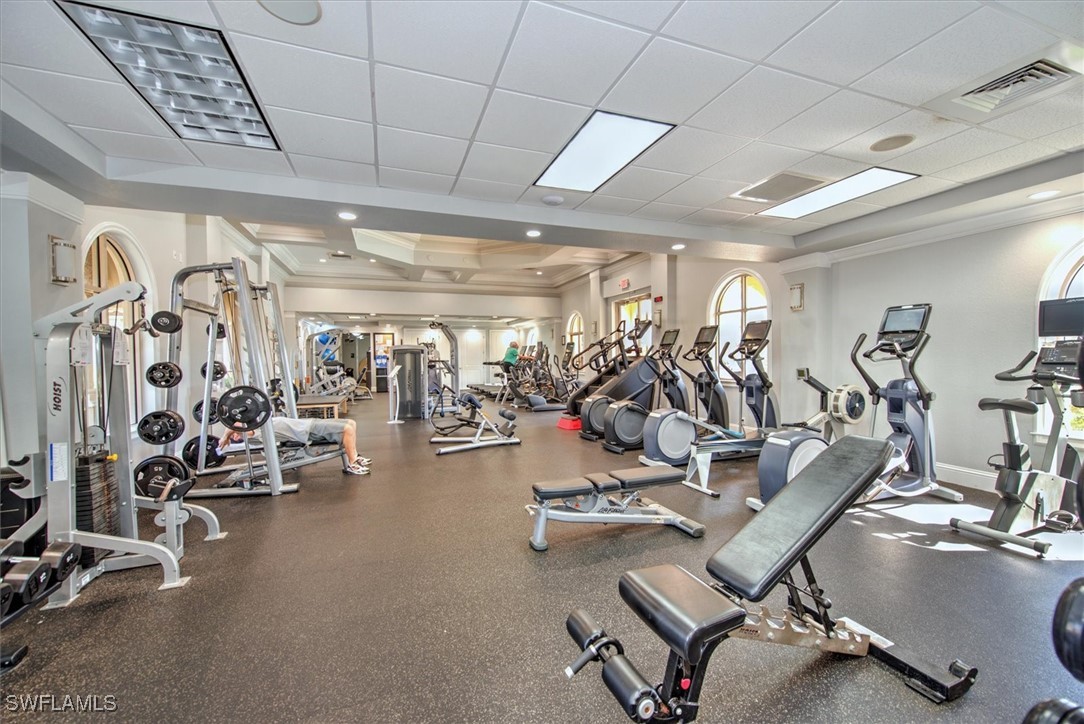2878 Lone Pine Lane, Naples, FL 34119
- 2,407 Sq Ft ($457 per sqft)
- 3
- 3
ID: 225010688
For Sale
:
$1,100,000






























































































Enjoy the casual life living in this well-maintained SF home located on a terrific lot in the Lone Pine neighborhood. This home offers a wonderful floor plan, as you enter with double entry glass doors that open up to a spacious great room with lots of natural light. The property includes a spacious kitchen featuring granite countertops throughout, stainless-steel appliances, a breakfast bar area, and a custom center island. Additionally, it offers a pantry and a dining nook area that opens to a formal dining room. The great room sliders open to the lanai, which is paved and includes a pool and custom spa. There is a covered outdoor kitchen area that provides an excellent space for outdoor entertaining. The master bedroom suite includes two large walk-in custom closets, a master bath with a walk-in shower, and sliding doors leading to the pool area. The additional guest bedrooms are separated; one has an en-suite bathroom, while the other has access to a separate bathroom. Also a family room or can be used as a den with pocketing slider doors open to the outdoor space. Home improvements include: Generac whole house generator (2023); NEW HVAC system (2022); NEW Aqualink system (2017); NEW pool pump (2022); NEW tile Roof (2018); NEW garage door opener LiftMaster (2021); Expoy sealed garage floor (2020). The home overlooks a serene, private wooded area and is the only single-family home available for sale in this desirable neighborhood. The Club at Olde Cypress offers world class amenities including a fine dining restaurant, Greenside café, Pete Dye Golf Course, Tennis, Pickleball, Fitness center and much more. Golf membership is optional.
Equipment:
- Dryer
- Dishwasher
- Disposal
- Ice Maker
- Microwave
- Range
- Refrigerator
- Refrigerator With Ice Maker
- Self Cleaning Oven
- Washer
Interior Features:
- Breakfast Bar
- Bathtub
- Separate Formal Dining Room
- Dual Sinks
- Eat In Kitchen
- High Ceilings
- Kitchen Island
- Pantry
- Separate Shower
- Cable Tv
- Walk In Pantry
- Walk In Closets
- High Speed Internet
- Split Bedrooms
Exterior Features:
- Outdoor Kitchen
- Shutters Manual
View:
- Y
Amenities:
- Clubhouse
- Fitness Center
- Golf Course
- Pickleball
- Pool
- Putting Greens
- Restaurant
- See Remarks
- Sidewalks
- Tennis Courts
Financial Information:
- Taxes: $249.30
- Tax Year: 2023
- HOA Fee 1: $1,604.00
- HOA Frequency 1: Quarterly
Room Dimensions:
- Laundry: Inside
School Information:
- Elementary School: Laurel Oak Elementary
- Middle School: Oakridge Middle School
- Junior High: Oakridge Middle School
- High School: Gulf Coast High School
Additional Information:
- Building Description: Ranch, One Story
- MLS Area: Na21 - N/O Immokalee Rd E/O 75
- Total Square Footage: 2,848
- Total Floors: 1
- Water: Public
- Lot Desc.: Rectangular Lot
- Construction: Block, Concrete, Stucco
- Date Listed: 2025-01-30 08:58:51
- Pool: Y
- Pool Description: Concrete, In Ground, Pool Equipment, See Remarks, Community
- Private Spa: Y
- Furnished: Unfurnished
- Windows: Single Hung, Sliding
- Parking: Attached, Driveway, Garage, Paved, Garage Door Opener
- Garage Description: Y
- Garage Spaces: 2
- Attached Garage: Y
- Flooring: Carpet, Tile
- Roof: Tile
- Heating: Central, Electric
- Cooling: Central Air, Ceiling Fans, Electric
- Fireplace: N
- Security: Security Gate, Gated With Guard, Gated Community, Security Guard, Smoke Detectors
- Laundry: Inside
- Irrigation: Municipal
- 55+ Community: N
- Pets: Yes
- Sewer: Public Sewer
- Amenities: Clubhouse, Fitness Center, Golf Course, Pickleball, Pool, Putting Greens, Restaurant, See Remarks, Sidewalks, Tennis Courts
Waterfront Description:
- None
