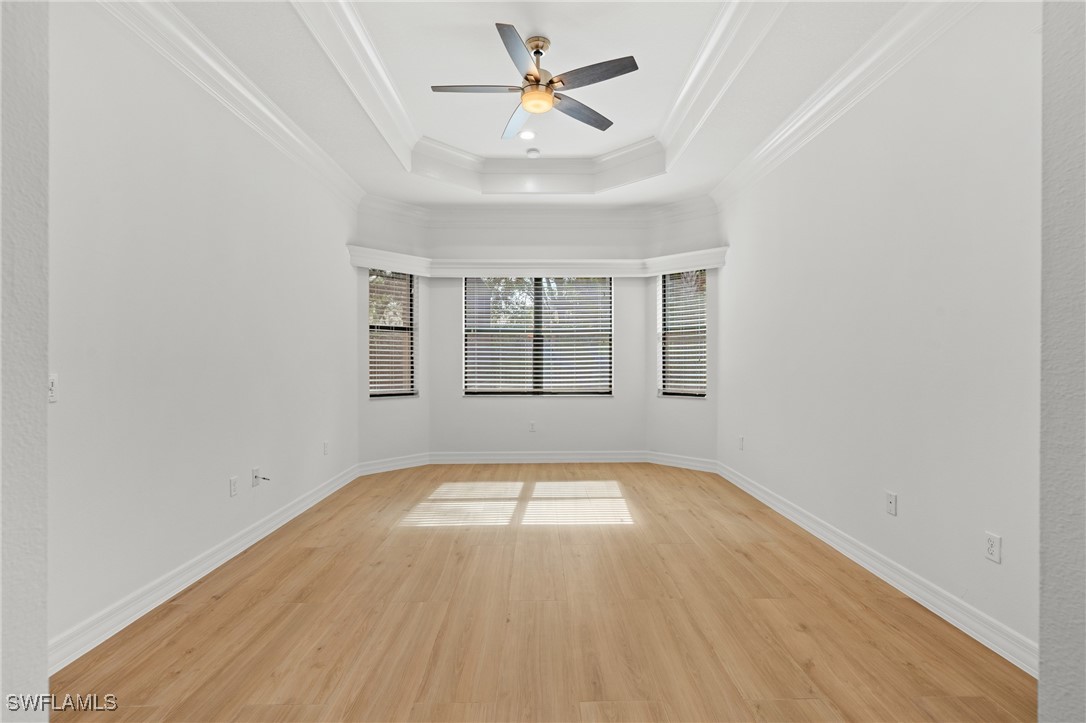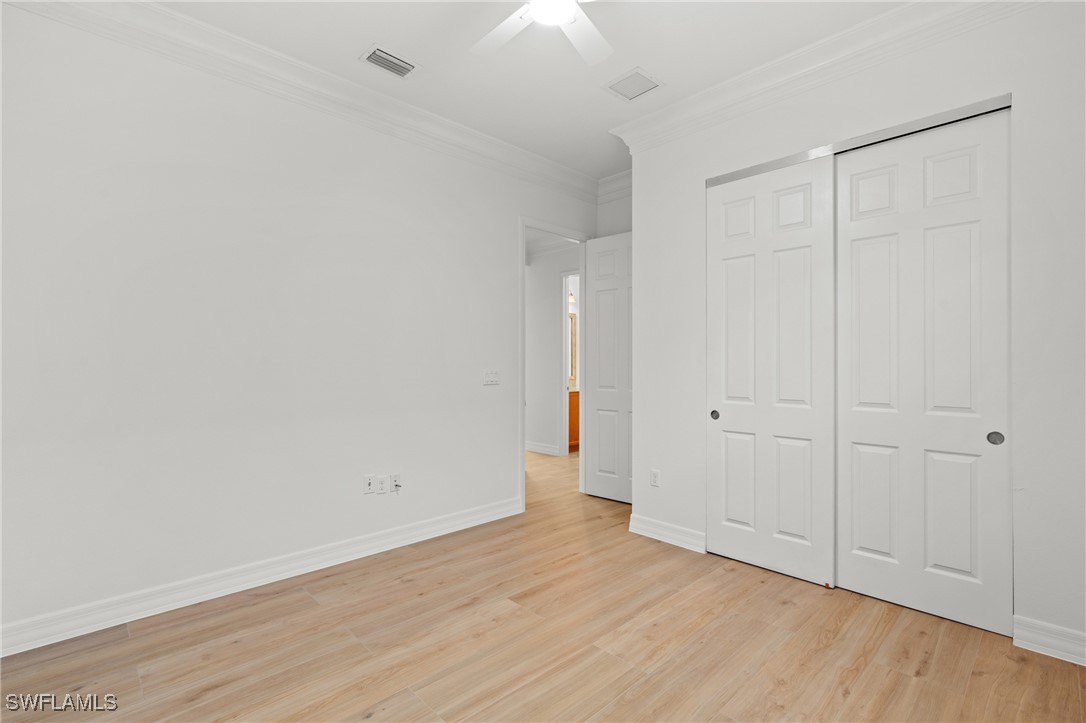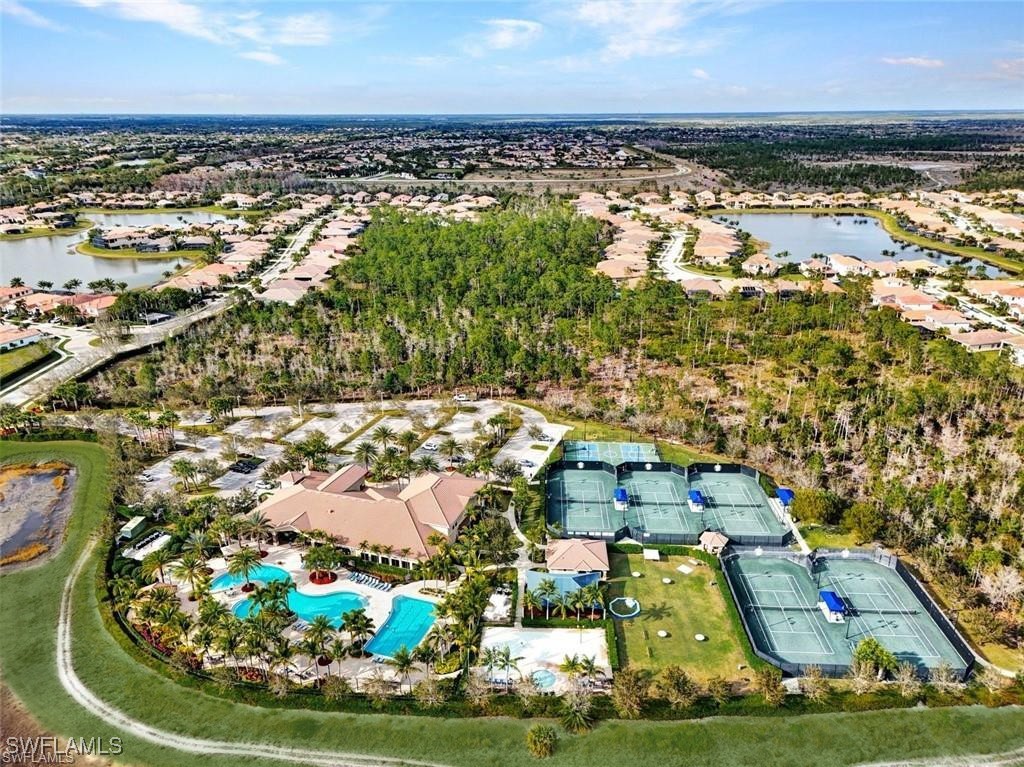3167 Pacific Drive, Naples, FL 34119
- 2,162 Sq Ft ($531 per sqft)
- 3
- 3
ID: 224100522
For Sale
:
$1,149,000


















































































Welcome to your dream home in the highly sought-after Riverstone community! Nestled on a peaceful cul-de-sac, this beautifully updated 3 Bed + Den residence sits on an oversized lot, offering privacy and space for luxurious Florida living. Recent updates include stunning new flooring throughout, freshly painted interiors, freshly painted cabinets, brand-new countertops and backsplash, and new fixtures creating a modern and inviting atmosphere. The heart of the home is designed for both comfort and style, making it perfect for entertaining and everyday living. Step outside to your private oasis, complete with a sparkling Saltwater pool and spa surrounded by lush landscaping. The expansive backyard offers plenty of room for outdoor activities and relaxation, making it ideal for hosting gatherings or simply enjoying the serene setting. Riverstone is renowned for its resort-style amenities, including a clubhouse, fitness center, tennis courts, and more. Conveniently located near top-rated schools, shopping, dining, and Naples’ pristine beaches, this home combines elegance, convenience, and the ultimate in Southwest Florida lifestyle.
Equipment:
- Dryer
- Dishwasher
- Electric Cooktop
- Freezer
- Disposal
- Microwave
- Refrigerator
- Wine Cooler
- Washer
Interior Features:
- Bathtub
- Eat In Kitchen
- French Doors Atrium Doors
- Living Dining Room
- Separate Shower
- Bar
- High Speed Internet
- Home Office
- Split Bedrooms
Exterior Features:
- Security High Impact Doors
- Privacy Wall
- Shutters Electric
- Shutters Manual
View:
- N
Amenities:
- Basketball Court
- Clubhouse
- Fitness Center
- Library
- Playground
- Pickleball
- Park
- Pool
- Spa Hot Tub
- Tennis Courts
Financial Information:
- Taxes: $4,320.12
- Tax Year: 2023
- HOA Fee 1: $1,450.00
- HOA Frequency 1: Quarterly
Room Dimensions:
- Laundry: Inside
School Information:
- Elementary School: Laurel Oak Elementary
- Middle School: Oakridge Middle School
- Junior High: Oakridge Middle School
- High School: Aubrey Rogers High School
Additional Information:
- Building Description: Ranch, One Story
- MLS Area: Na21 - N/O Immokalee Rd E/O 75
- Total Square Footage: 3,177
- Total Floors: 1
- Water: Public
- Lot Desc.: Cul De Sac, Oversized Lot
- Construction: Block, Concrete, Stucco
- Date Listed: 2025-01-23 11:36:42
- Pool: Y
- Pool Description: In Ground, Community
- Private Spa: Y
- Furnished: Unfurnished
- Windows: Impact Glass
- Parking: Attached, Garage
- Garage Description: Y
- Garage Spaces: 3
- Attached Garage: Y
- Flooring: Tile
- Roof: Tile
- Heating: Central, Electric
- Cooling: Central Air, Electric
- Fireplace: N
- Security: Smoke Detectors
- Laundry: Inside
- Irrigation: Municipal
- 55+ Community: N
- Pets: Call, Conditional
- Sewer: Public Sewer
- Amenities: Basketball Court, Clubhouse, Fitness Center, Library, Playground, Pickleball, Park, Pool, Spa Hot Tub, Tennis Courts
Waterfront Description:
- None
