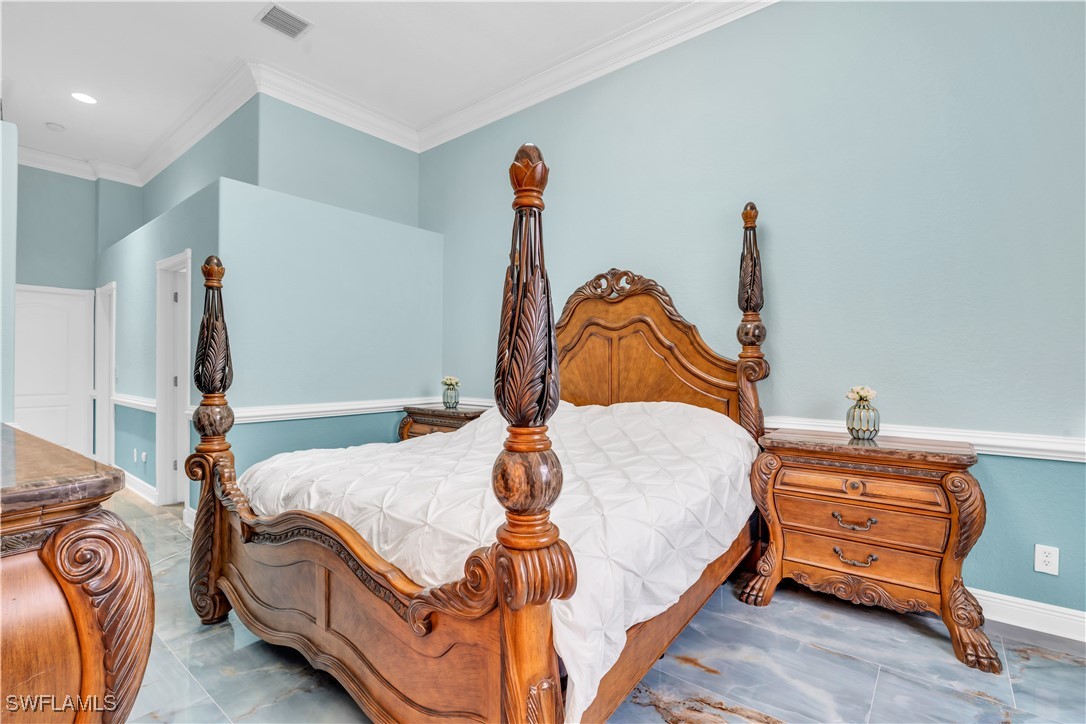5024 8Th Place Sw, Cape Coral, FL 33914
- 2,612 Sq Ft ($431 per sqft)
- 4
- 3
ID: 224079973
For Sale
:
$1,125,000




















































































BOATERS DREAM! Gulf Access Waterfront Luxury Home with Private Dock & Boat Lift! Welcome to your dream waterfront retreat in beautiful Cape Coral Florida! This luxurious four bedroom, three bathroom home with a spacious 3-car garage is nestled on a prime deep-water canal with direct, no-bridge access to the Gulf of Mexico, perfect for avid boaters. With ideal western exposure, enjoy picturesque sunset, water views from your expansive, pool and lanai. Upon entry, youre greeted by a stunning foyer that flows into an elegant formal dining room and living room, both designed with soaring ceilings, decorative tray and crown molding, and sliding glass doors that lead to the lanai. The gourmet eat-in kitchen is a chef’s dream, equipped with an all-new appliance package, custom cabinetry, and granite countertops, connecting seamlessly to a cozy family room that also opens to the pool area. The thoughtfully designed split floor plan offers privacy and tranquility. The spacious master suite features sliding glass doors to the pool deck, a luxurious bathroom with a soaking tub, walk-in shower, and dual vanities. On the opposite side, the guest quarters provide three well-appointed bedrooms and a private bath. For peace of mind, this home is equipped with whole-home electric hurricane shutters. The property boasts a composite boat dock with a 12,500 lb boat lift, making it effortless to set off for a day on the water. Discover the pristine beaches, vibrant downtown Cape Coral, and Ft. Myers, or boat the waters of the Gulf. This exquisite residence blends luxury, comfort, and the best of waterfront living—schedule your private showing today!
Equipment:
- Dryer
- Dishwasher
- Freezer
- Disposal
- Ice Maker
- Microwave
- Range
- Refrigerator
- Refrigerator With Ice Maker
- Self Cleaning Oven
- Washer
Interior Features:
- Attic
- Breakfast Bar
- Built In Features
- Bedroom On Main Level
- Bathtub
- Tray Ceilings
- Closet Cabinetry
- Separate Formal Dining Room
- Dual Sinks
- Entrance Foyer
- Eat In Kitchen
- Family Dining Room
- French Doors Atrium Doors
- High Ceilings
- Living Dining Room
- Custom Mirrors
- Main Level Primary
- Multiple Primary Suites
- Pantry
- Pull Down Attic Stairs
- Separate Shower
Exterior Features:
- Deck
- Fruit Trees
- Sprinkler Irrigation
- Patio
- Shutters Electric
Boat Access:
- Dock: Y
- Slip: Y
View:
- Y
Amenities:
- None
Financial Information:
- Taxes: $18,007.14
- Tax Year: 2023
Room Dimensions:
- Laundry: Washer Hookup,Dryer Hooku
Additional Information:
- Building Description: Contemporary, Florida, Ranch, One Story, Spanish, Traditional
- MLS Area: Cc21 - Cape Coral Unit 3, 30, 44, 6
- Total Square Footage: 3,210
- Total Floors: 1
- Water: Public
- Lot Desc.: Rectangular Lot, Sprinklers Automatic
- Construction: Block, Concrete, Stucco
- Short Sale: No
- Date Listed: 2024-11-11 11:32:11
- Pool: Y
- Pool Description: Concrete, In Ground, Pool Equipment
- Private Spa: N
- Furnished: Negotiable
- Windows: Arched, Double Hung, Sliding, Transom Windows, Shutters, Window Coverings
- Parking: Attached, Driveway, Garage, Paved, Two Spaces, Garage Door Opener
- Garage Description: Y
- Garage Spaces: 3
- Attached Garage: Y
- Flooring: Other, Tile
- Roof: Tile
- Heating: Central, Electric
- Cooling: Central Air, Ceiling Fans, Electric
- Fireplace: N
- Storm Protection: Electric Shutters, Shutters
- Security: None
- Laundry: Washer Hookup, Dryer Hooku
- Irrigation: Municipal
- 55+ Community: N
- Pets: Yes
- Restrictions: No Restrictions
- Sewer: Public Sewer
- Amenities: None
Waterfront Description:
- Canal Access
- Seawall
