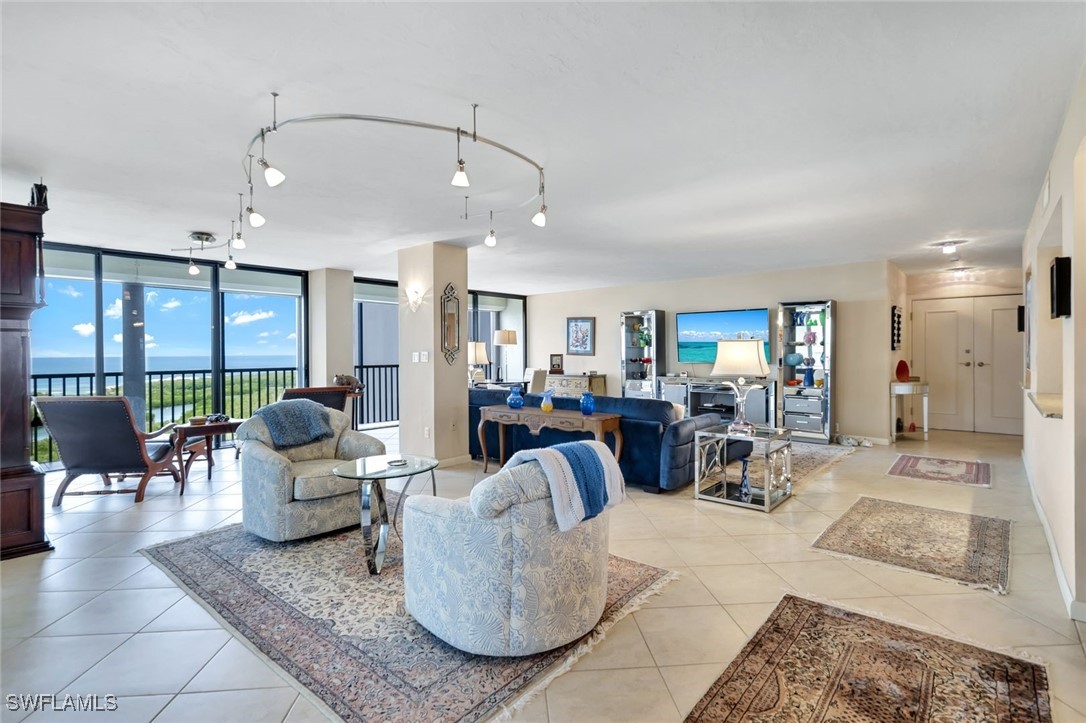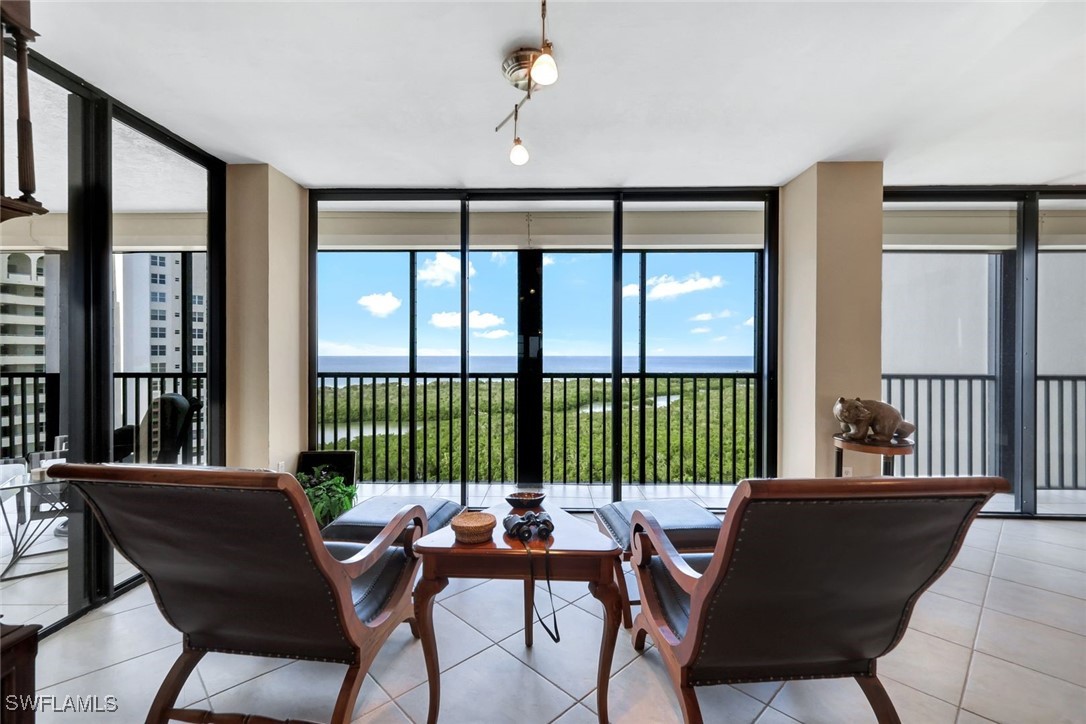5601 Turtle Bay Drive #1601, Naples, FL 34108
- 2,440 Sq Ft ($736 per sqft)
- 3
- 3
ID: 224099140
Pending
:
$1,795,000






































































































Experience coastal luxury in this stunning three-bedroom, three-bath condo boasting breathtaking views of the Gulf of Mexico from nearly every room. This exquisite property offers the perfect blend of comfort and sophistication, ideal for those seeking a serene beachfront lifestyle. Step into an open floor plan that seamlessly connects the living, dining, and kitchen areas, allowing for effortless entertaining and maximizing the spectacular gulf vistas. The gourmet kitchen features sleek solid surface countertops and a spacious breakfast bar, perfect for casual dining or hosting friends and family. Unwind in the master retreat, a true sanctuary complete with panoramic gulf views and a luxurious en-suite bathroom. Indulge in the oversized shower, boasting multiple showerheads for a spa-like experience. Two additional well-appointed bedrooms and bathrooms provide ample space for guests or family members. The crowning jewel of this coastal haven is the expansive screened lanai, offering multiple seating areas for relaxation and al fresco dining. Watch mesmerizing sunsets, feel the gentle sea breeze, and listen to the soothing sounds of the waves from this private outdoor oasis. With its prime location and upscale amenities, this Gulf-front condo presents an unparalleled opportunity to own a slice of paradise. Whether as a permanent residence or a luxurious vacation retreat, this property promises to deliver the ultimate Florida coastal living experience. Stratford boasts one the the largest swimming pools in Pelican Bay, a tennis and pickleball court, newly renovated exercise room, Hot tub/spa. Walk to Artis-Naples, Waterside Shops. Hop on the beach shuttle at your back door taking to both South Beach and Marker 36 beach restaurants. A five minute walk to Artis-Naples, Baker Art Gallery, Waterside Shops featuring such brands a Hermes, Tiffany, Lululemon, Apple Store plus fun restaurants Pelican Bay has 18 tennis courts and soon will have 20 pickle ball courts. Kayaking and community fitness center plus miles and miles of hiking a biking trails. SEE REMARKS
Equipment:
- Dishwasher
- Electric Cooktop
- Freezer
- Microwave
- Refrigerator
- Washer
Interior Features:
- Breakfast Bar
- Separate Formal Dining Room
- Dual Sinks
- Entrance Foyer
- Living Dining Room
- Multiple Shower Heads
- Pantry
- Shower Only
- Separate Shower
- Cable Tv
- Walk In Closets
- Split Bedrooms
Exterior Features:
- Security High Impact Doors
- Sprinkler Irrigation
View:
- Y
Amenities:
- Beach Rights
- Beach Access
- Clubhouse
- Fitness Center
- Golf Course
- Guest Suites
- Barbecue
- Picnic Area
- Pickleball
- Park
- Pool
- Restaurant
- Spa Hot Tub
- Storage
- Sidewalks
- Tennis Courts
- Trails
- Trash
Financial Information:
- Taxes: $13,742.59
- Tax Year: 2023
- HOA Fee 1: $2,944.00
- HOA Fee 3: $6,601.00
- HOA Frequency 1: Annually
- HOA Frequency 3: Quarterly
Room Dimensions:
- Laundry: Inside
Additional Information:
- Building Description: High Rise
- Building Design: High Rise (8 Or More)
- MLS Area: Na04 - Pelican Bay Area
- Total Square Footage: 3,284
- Total Floors: 1
- Water: Public
- Lot Desc.: Zero Lot Line, Sprinklers Automatic
- Construction: Block, Concrete, Stucco
- Date Listed: 2024-12-15 16:39:07
- Pool: N
- Pool Description: Community
- Private Spa: N
- Furnished: Negotiable
- Windows: Single Hung, Sliding, Impact Glass, Window Coverings
- Parking: Attached, Garage, Electric Vehicle Charging Stations
- Garage Description: Y
- Garage Spaces: 1
- Attached Garage: Y
- Flooring: Tile
- Roof: Built Up, Flat
- Heating: Central, Electric
- Cooling: Central Air, Ceiling Fans, Electric
- Fireplace: N
- Security: Smoke Detectors
- Laundry: Inside
- Irrigation: Municipal
- 55+ Community: N
- Pets: No
- Sewer: Public Sewer
- Amenities: Beach Rights, Beach Access, Clubhouse, Fitness Center, Golf Course, Guest Suites, Barbecue, Picnic Area, Pickleball, Park, Pool, Restaurant, Spa Hot Tub, Storage, Sidewalks, Tennis Courts, Trails, Trash
Waterfront Description:
- None
