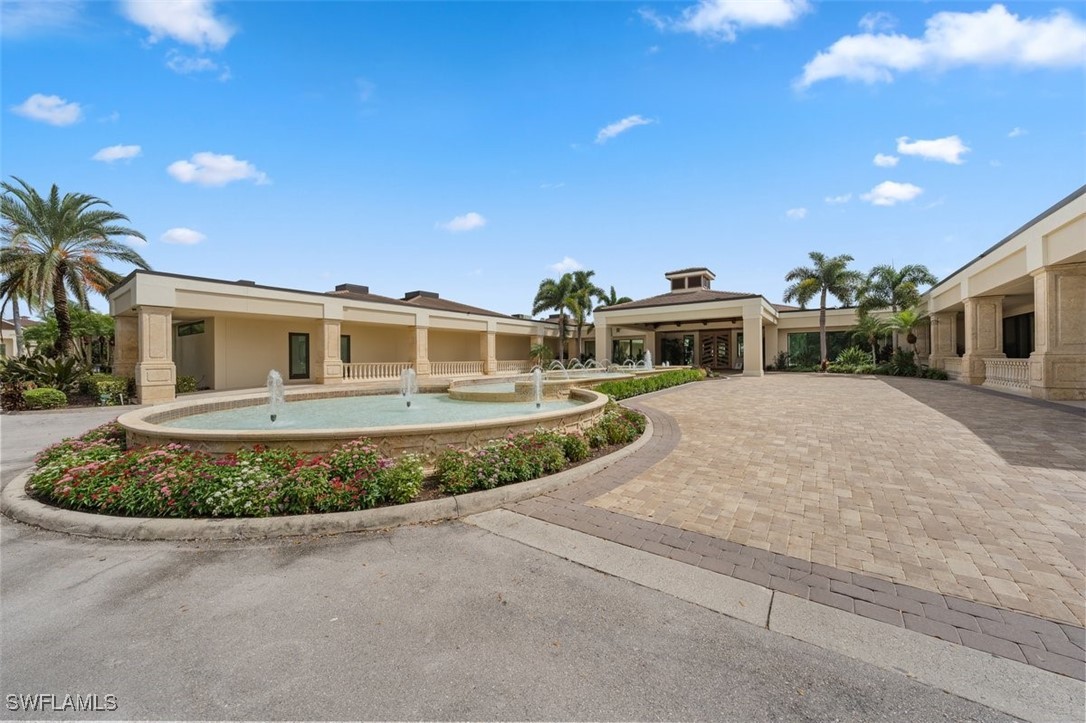580 Avellino Isles Circle #202, Naples, FL 34119
- 2,814 Sq Ft ($391 per sqft)
- 3
- 3
ID: 225009796
Pending
:
$1,100,000






















































































Avellino Isles located in the Vineyards, is an exceptional 2nd-floor residence. With an impressive 2,814 square feet of luxurious living space (4,554 total), this turnkey home is a blend of sophistication and modernity. Without question this home has the best SOUTHERN views in Naples. Unobstructed vistas of the picturesque fairways, greens and tranquil lakes will make this the envy of the neighborhood. As you step inside, youll be greeted by sunlight streaming through windows, filling every corner with natural light. There are two private sun decks off each guest bedroom. Each spacious bedroom has an en suite bathroom to indulge your guests or family. The Donatello floorplan has a wide two car garage with three storage closets on the first floor. A private ELEVATOR ensures easy access to all levels of the home. Every detail of this home has been meticulously upgraded, from the California closets, electric roll down shutters, to the elegant decor that exudes Ethan Allen class and style. With the finest views in The Vineyards, this home is a rare gem that combines comfort, elegance, and unparalleled beauty.
Equipment:
- Dryer
- Electric Cooktop
- Freezer
- Disposal
- Microwave
- Refrigerator
- Washer
Interior Features:
- Breakfast Bar
- Bathtub
- Tray Ceilings
- Living Dining Room
- Split Bedrooms
- Separate Shower
- Walk In Closets
- Window Treatments
- Elevator
Exterior Features:
- Deck
- Shutters Electric
- Water Feature
View:
- Y
Amenities:
- Clubhouse
- Fitness Center
- Barbecue
- Picnic Area
- Pool
- Spa Hot Tub
- Trails
Financial Information:
- Taxes: $7,493.94
- Tax Year: 2014
- HOA Fee 1: $641.00
- HOA Fee 3: $3,559.00
- HOA Frequency 1: Quarterly
- HOA Frequency 3: Quarterly
Room Dimensions:
- Laundry: Laundry Tub
School Information:
- Elementary School: Vineyards Elementary
- Middle School: Oakridge Middle
- Junior High: Oakridge Middle
- High School: Barron Collier High
Additional Information:
- Building Description: Florida, Low Rise
- Building Design: Low Rise (1-3 Floors)
- MLS Area: Na14 -Vanderbilt Rd To Pine Ridge Rd
- Total Square Footage: 4,554
- Total Floors: 1
- Water: Public
- Lot Desc.: Other
- Construction: Block, Concrete, Stucco
- Date Listed: 2025-01-25 18:08:15
- Pool: N
- Pool Description: Community
- Private Spa: N
- Furnished: Furnished
- Windows: Other, Window Coverings
- Parking: Attached, Driveway, Garage, Paved, Garage Door Opener
- Garage Description: Y
- Garage Spaces: 2
- Attached Garage: Y
- Flooring: Carpet, Tile
- Roof: Tile
- Heating: Central, Electric
- Cooling: Central Air, Electric
- Fireplace: N
- Security: Security Gate, Gated With Guard, Gated Community, Security Guard, Smoke Detectors
- Laundry: Laundry Tub
- Irrigation: Municipal
- 55+ Community: N
- Pets: Call, Conditional
- Sewer: Public Sewer
- Amenities: Clubhouse, Fitness Center, Barbecue, Picnic Area, Pool, Spa Hot Tub, Trails
Waterfront Description:
- Lake
