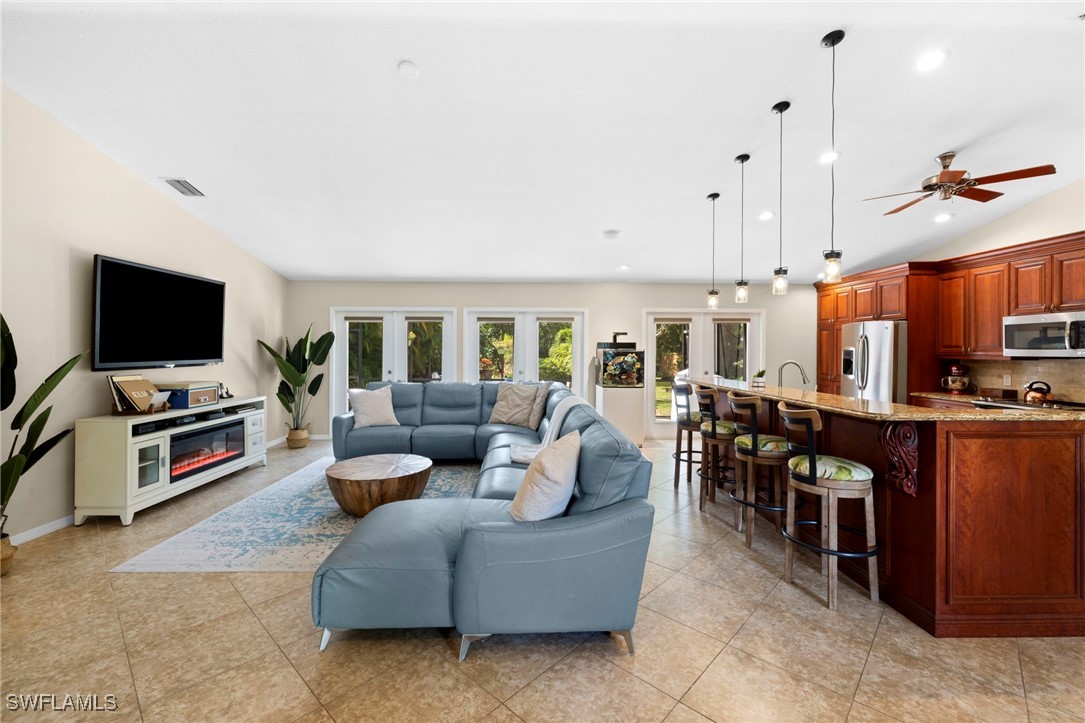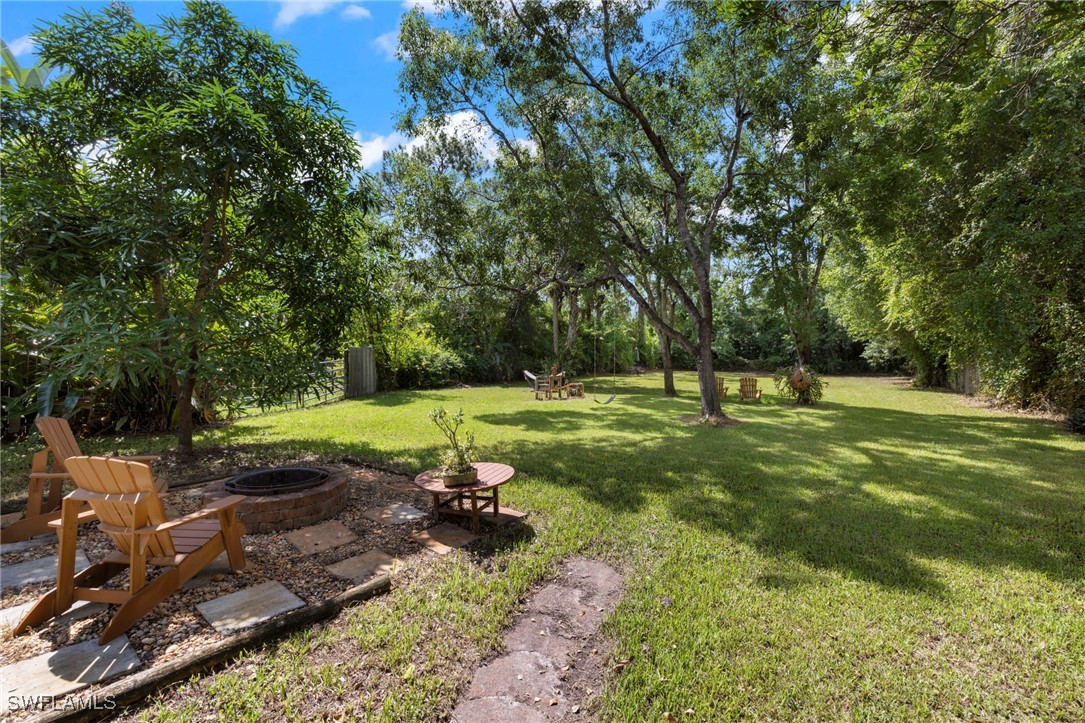6060 Painted Leaf Lane, Naples, FL 34116
- 2,898 Sq Ft ($379 per sqft)
- 5
- 3
ID: 224062792
For Sale
:
$1,099,000






































































































This charming Old-Florida courtyard-style home offers an ideal blend of space, privacy, and character. From the moment you arrive, the welcoming 3-car garage and covered breezeway lead you into a stunning private courtyard, perfect for outdoor games, gatherings, or simply soaking up the sun. Step inside through elegant French doors into the expansive great room with vaulted ceilings, creating an open, airy atmosphere. The spacious kitchen features ample cabinet space, a large breakfast bar, and a dining area overlooking the courtyard for family meals and entertaining. The home offers a thoughtful split floor plan, with two guest bedrooms and a full bathroom, plus a primary suite with a walk-in shower and closet which also opens to the large screened lanai. For added versatility, the attached in-law suite offers complete privacy and includes its own full kitchen and dining area, along with two spacious bedrooms that feature soaring ceilings, skylights, and views of the courtyard and front entry. Whether you’re having family stay in sunny Florida or looking for potential rental income, this suite provides numerous options based on your familys needs. Situated on over an acre of land, this home boasts a large pool and a screened lanai as well as an above-ground spa, fire pit, and a completely fenced backyard with mature fruit trees. Theres plenty of room for outdoor activities and creating your dream backyard retreat. With no HOA and just a short drive to Lowdermilk Beach Park, Logan Landings, Mercado, and downtown Naples, you’ll enjoy the best of both worlds—privacy and convenience. Access to I-75 is just around the corner, making travel a breeze. Plus, the seller is offering concessions, so don’t miss out on this opportunity to make this incredible property your own!
Equipment:
- Dryer
- Dishwasher
- Electric Cooktop
- Disposal
- Ice Maker
- Microwave
- Refrigerator
- Refrigerator With Ice Maker
- Water Purifier
- Washer
Interior Features:
- Breakfast Bar
- Built In Features
- Bathtub
- Entrance Foyer
- Family Dining Room
- French Doors Atrium Doors
- Fireplace
- High Ceilings
- Kitchen Island
- Living Dining Room
- Pantry
- Separate Shower
- Cable Tv
- Vaulted Ceilings
- Walk In Closets
- Home Office
- Split Bedrooms
Exterior Features:
- Courtyard
- Fence
- Fruit Trees
- Sprinkler Irrigation
- Patio
- Shutters Manual
- Water Feature
View:
- N
Financial Information:
- Taxes: $3,521.05
- Tax Year: 2023
Room Dimensions:
- Laundry: Inside,Laundry Tub
School Information:
- Elementary School: Poinciana Elementary
- Middle School: Gulfview Middle School
- Junior High: Gulfview Middle School
- High School: Naples High School
Additional Information:
- Building Description: Ranch, One Story
- MLS Area: Na23 - S/O Pine Ridge 26, 29, 30, 31, 33, 34
- Total Square Footage: 4,401
- Total Floors: 1
- Water: Well
- Lot Desc.: Oversized Lot, Dead End, Sprinklers Automatic
- Construction: Block, Concrete, Stucco
- Short Sale: No
- Date Listed: 2024-08-16 13:58:15
- Pool: Y
- Pool Description: Concrete, In Ground
- Private Spa: Y
- Furnished: Negotiable
- Windows: Double Hung
- Parking: Driveway, Detached, Garage, Paved, Two Spaces, Garage Door Opener
- Garage Description: N
- Garage Spaces: 3
- Attached Garage: N
- Flooring: Carpet, Tile, Vinyl
- Roof: Metal
- Heating: Central, Electric
- Cooling: Central Air, Electric
- Fireplace: Y
- Storm Protection: Manual Shutters
- Security: None, Smoke Detectors
- Laundry: Inside, Laundry Tub
- Irrigation: Well
- 55+ Community: N
- Pets: Yes
- Restrictions: No Restrictions
- Sewer: Septic Tank
Waterfront Description:
- None
