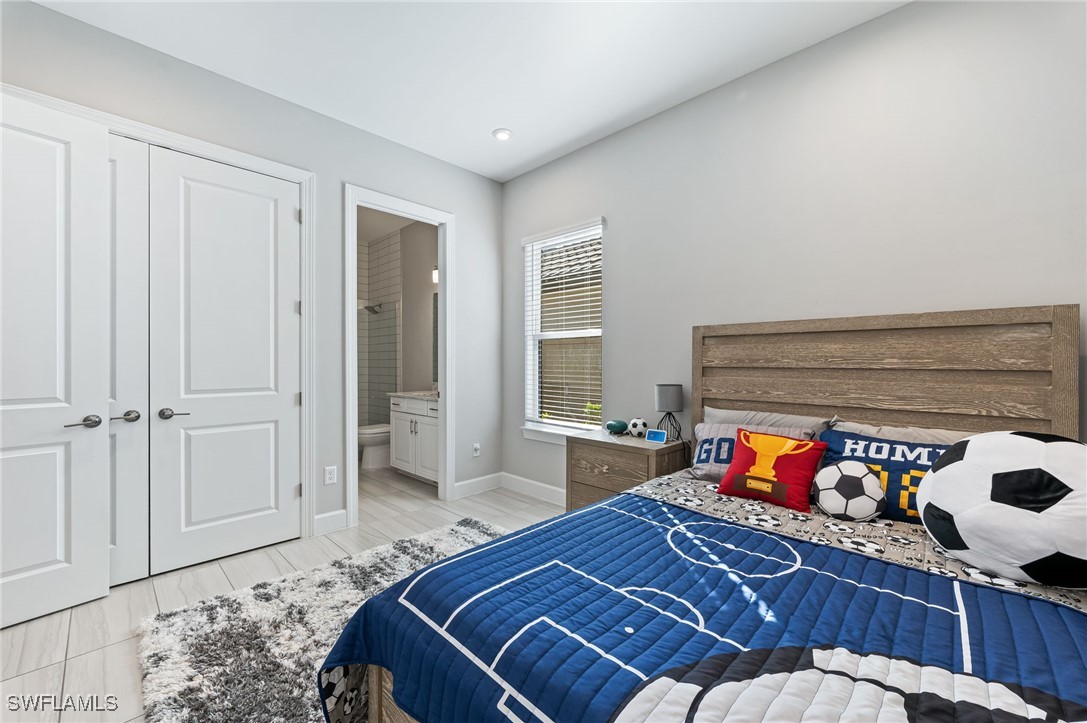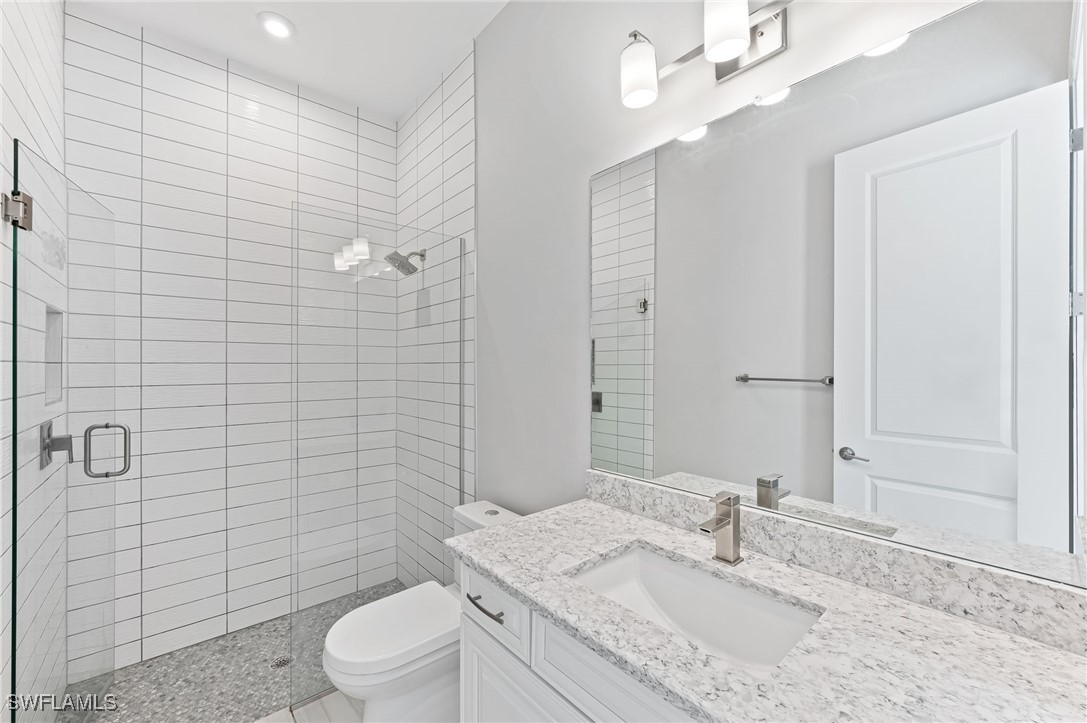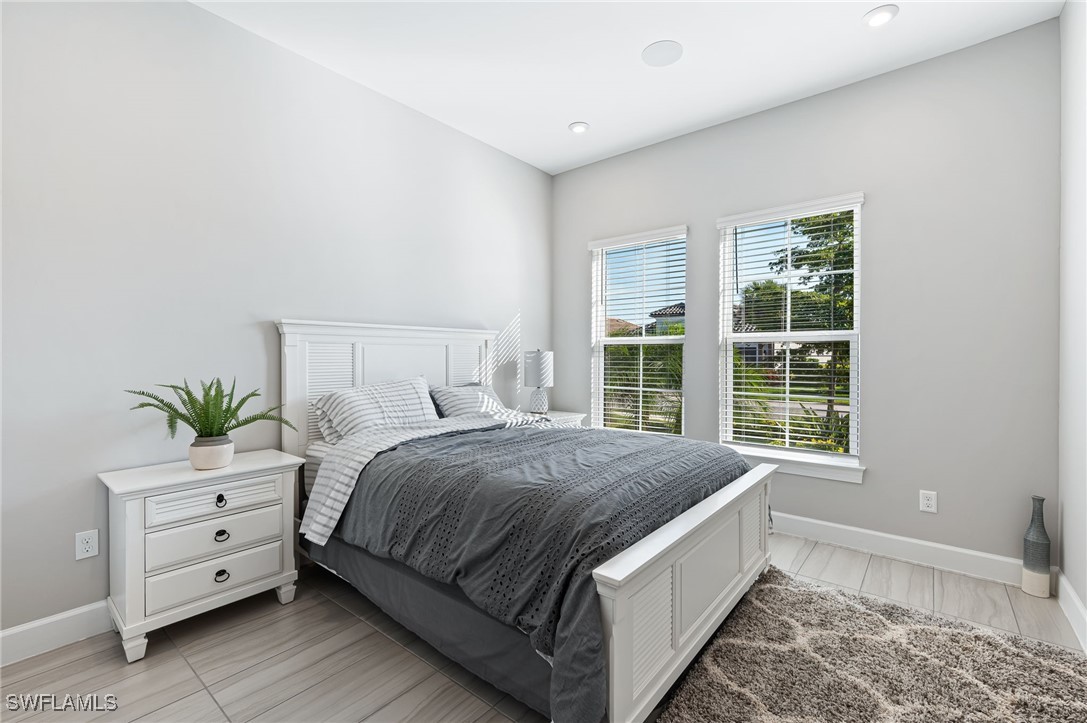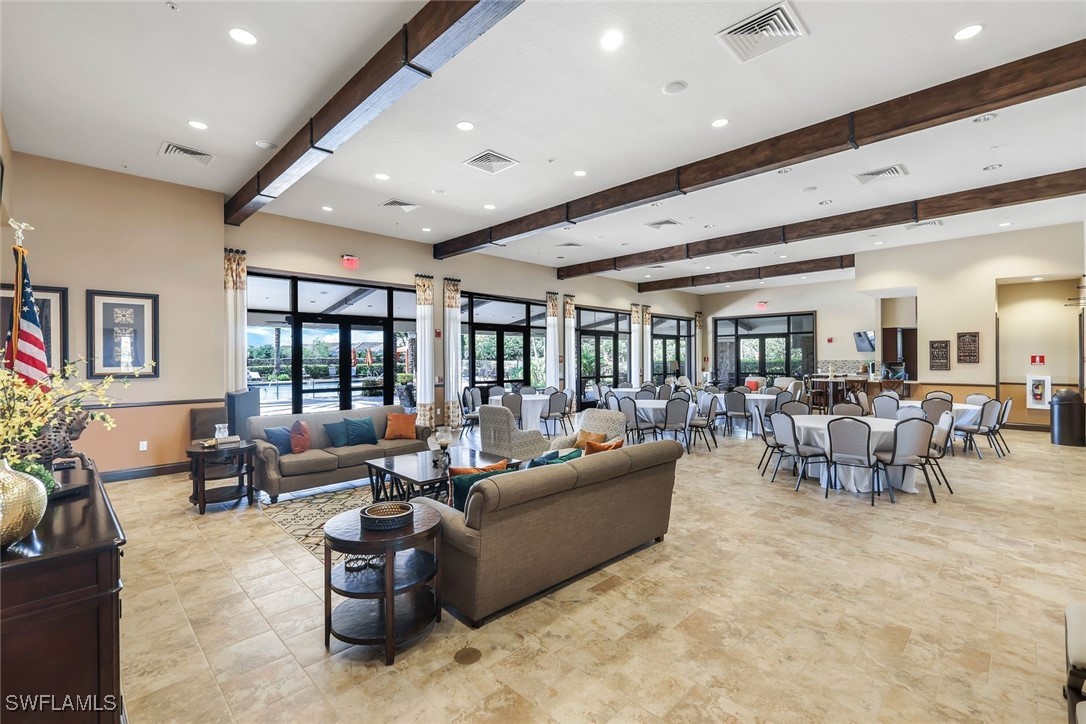8139 Lucello Terrace, Naples, FL 34114
- 2,313 Sq Ft ($493 per sqft)
- 3
- 3
ID: 225010203
For Sale
:
$1,140,000




























































































OVER $400K IN BUILDER UPGRADES! Turnkey Furnished ~ Move in Ready SMART home in Esplanade at Hacienda Lakes! The highly desirable Lazio floorplan with 3 Bed plus den 3 Full Baths. Upgrades include: 10 foot ceilings with tray ceiling package, Level 6 floor tile throughout, owners suite bay window, gourmet gas kitchen with Monogram appliances and french oven ~ all WIFI operated, PROFLO water filtration system, 42" soft close cabinets with lighting! Extended kitchen with LED lighting above and below! Upgraded kitchen tile backsplash, beverage cooler and bar! Additional kitchen island sink with extra Kneewall cabinetry in front, custom pantry and linen closet, crown molding in the main living areas and primary suite, upgraded showers in primary and guest ensuite with tile to ceiling. Solid core door package, closet wood shelving in hall and pantry, personalized home tech package by VITEX, designer front door with sidelights, exterior LED landscape lighting by VITEX, covered extended lanai with outdoor granite gas kitchen with refrigerator and CUSTOM Oversized Aragon Pool and Spa with LED lighting and water features all WIFI controlled, whole home SONOS speaker system! Quiet garage door and an in garage camera and keyless pad. Too much to list.. Esplanade at Hacienda Lakes resort style community with low HOA fees and close proximity to Marco Island and Downtown Naples beaches, dining and shopping. The clubhouse includes a lifestyle director with a fitness center, tennis and pickleball courts, pool and hot tub, gathering social room with catering kitchen and a dog park.
Equipment:
- Double Oven
- Dryer
- Dishwasher
- Freezer
- Gas Cooktop
- Disposal
- Ice Maker
- Microwave
- Refrigerator
- Refrigerator With Ice Maker
- Self Cleaning Oven
- Water Purifier
- Washer
Interior Features:
- Wet Bar
- Built In Features
- Tray Ceilings
- Dual Sinks
- Kitchen Island
- Living Dining Room
- Pantry
- Shower Only
- Separate Shower
- Cable Tv
- Bar
- Walk In Closets
- Wired For Sound
- Window Treatments
- Split Bedrooms
Exterior Features:
- Fence
- Sprinkler Irrigation
- Outdoor Grill
- Outdoor Kitchen
- Shutters Manual
- Gas Grill
- Privacy Wall
View:
- N
Amenities:
- Clubhouse
- Dog Park
- Fitness Center
- Pickleball
- Pool
- Spa Hot Tub
- Sidewalks
Financial Information:
- Taxes: $9,169.78
- Tax Year: 2023
- HOA Fee 2: $1,204.00
- HOA Frequency 2: Quarterly
Room Dimensions:
- Laundry: Washer Hookup,Dryer Hooku
Additional Information:
- Building Description: Ranch, One Story
- MLS Area: Na37 - East Collier S/O 75 E/O 9
- Total Square Footage: 2,791
- Total Floors: 1
- Water: Public
- Lot Desc.: Rectangular Lot, Sprinklers Automatic
- Construction: Block, Concrete, Stucco
- Date Listed: 2025-01-27 07:09:44
- Pool: Y
- Pool Description: Concrete, Gas Heat, Heated, In Ground, Screen Enclosure, Community, Pool Spa Combo
- Private Spa: Y
- Furnished: Furnished
- Windows: Single Hung, Window Coverings
- Parking: Attached, Garage, Garage Door Opener
- Garage Description: Y
- Garage Spaces: 2
- Attached Garage: Y
- Flooring: Tile
- Roof: Tile
- Heating: Central, Electric
- Cooling: Central Air, Ceiling Fans, Electric
- Fireplace: N
- Security: Security System, Security Gate, Gated Community, Key Card Entry, Smoke Detectors
- Laundry: Washer Hookup, Dryer Hooku
- Irrigation: Municipal
- 55+ Community: N
- Pets: Call, Conditional
- Sewer: Public Sewer
- Amenities: Clubhouse, Dog Park, Fitness Center, Pickleball, Pool, Spa Hot Tub, Sidewalks
Waterfront Description:
- None
